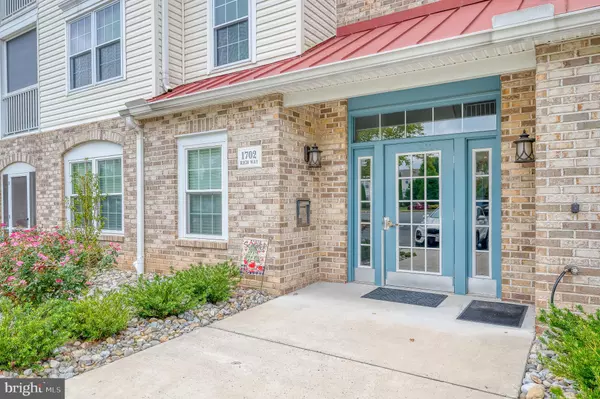For more information regarding the value of a property, please contact us for a free consultation.
1702 RICH WAY #1D Forest Hill, MD 21050
Want to know what your home might be worth? Contact us for a FREE valuation!

Our team is ready to help you sell your home for the highest possible price ASAP
Key Details
Sold Price $300,000
Property Type Condo
Sub Type Condo/Co-op
Listing Status Sold
Purchase Type For Sale
Square Footage 1,330 sqft
Price per Sqft $225
Subdivision Spenceola Farms
MLS Listing ID MDHR2024404
Sold Date 09/25/23
Style Unit/Flat,Traditional,Other
Bedrooms 2
Full Baths 2
Condo Fees $260/mo
HOA Fees $35/ann
HOA Y/N Y
Abv Grd Liv Area 1,330
Originating Board BRIGHT
Year Built 1998
Annual Tax Amount $1,765
Tax Year 2019
Property Description
Rarely available 2 Bedroom, 2 Bathroom condo located on the main level, in the highly sought after Spenceola Farms community. This beautifully designed, main floor condo also has private parking. This condo features a large kitchen with lots of counter space and a kitchen bar to eat at. There is a family room area off of the kitchen. The living room has well maintained, neutral carpet and paint. The primary bedroom has a spacious handicap accessible bathroom and large walk in closet. The condo has neutral paint, and carpet throughout. It has been well maintained. Secure building access, ample parking, community pool and clubhouse make for perfect condo living. The condo has been recently updated. Appliances 2020, Windows 2020, HVAC 2021. 2 pets are allowed per unit.
Location
State MD
County Harford
Zoning R2COS
Rooms
Other Rooms Living Room, Dining Room, Primary Bedroom, Kitchen, Family Room, Foyer, Laundry, Bathroom 2, Primary Bathroom, Full Bath
Main Level Bedrooms 2
Interior
Interior Features Carpet, Dining Area, Entry Level Bedroom, Family Room Off Kitchen, Flat, Floor Plan - Traditional, Kitchen - Country, Primary Bath(s), Pantry, Bathroom - Stall Shower, Bathroom - Tub Shower, Walk-in Closet(s), Other
Hot Water Electric
Heating Forced Air
Cooling Central A/C
Flooring Carpet, Vinyl
Equipment Dishwasher, Disposal, Dryer, Dryer - Electric, Dryer - Front Loading, Exhaust Fan, Oven/Range - Gas, Range Hood, Washer, Water Heater
Window Features Energy Efficient
Appliance Dishwasher, Disposal, Dryer, Dryer - Electric, Dryer - Front Loading, Exhaust Fan, Oven/Range - Gas, Range Hood, Washer, Water Heater
Heat Source Electric
Laundry Has Laundry, Main Floor, Washer In Unit
Exterior
Exterior Feature Enclosed, Porch(es), Screened
Parking On Site 1
Utilities Available Cable TV
Amenities Available Club House, Common Grounds, Elevator, Pool - Outdoor, Other
Water Access N
View Street, Trees/Woods
Accessibility Level Entry - Main, No Stairs, Roll-in Shower
Porch Enclosed, Porch(es), Screened
Garage N
Building
Story 1
Unit Features Garden 1 - 4 Floors
Sewer Public Sewer
Water Public
Architectural Style Unit/Flat, Traditional, Other
Level or Stories 1
Additional Building Above Grade, Below Grade
New Construction N
Schools
Elementary Schools Forest Hill
Middle Schools Bel Air
High Schools Bel Air
School District Harford County Public Schools
Others
Pets Allowed Y
HOA Fee Include Ext Bldg Maint,Lawn Maintenance,Management,Pool(s),Recreation Facility,Sewer,Snow Removal,Trash,Water,Road Maintenance
Senior Community No
Tax ID 1303329267
Ownership Condominium
Security Features Fire Detection System,Main Entrance Lock,Security System
Acceptable Financing Cash, Conventional, FHA, VA, Negotiable, Other
Listing Terms Cash, Conventional, FHA, VA, Negotiable, Other
Financing Cash,Conventional,FHA,VA,Negotiable,Other
Special Listing Condition Standard
Pets Allowed Cats OK, Dogs OK
Read Less

Bought with Mary Bullinger • Compass Home Group, LLC
GET MORE INFORMATION




