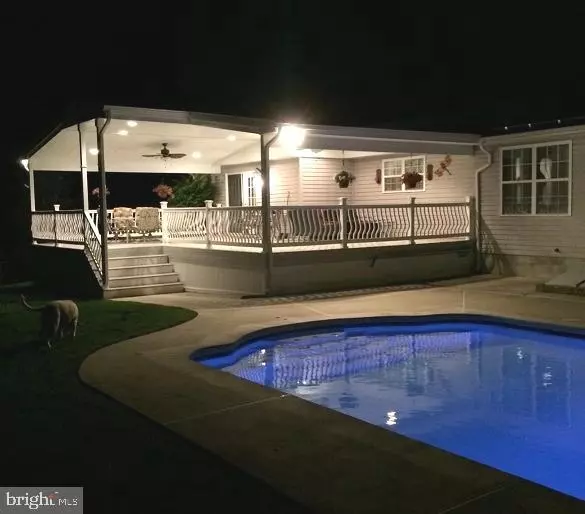For more information regarding the value of a property, please contact us for a free consultation.
1520 AUTUMN DR Franklinville, NJ 08322
Want to know what your home might be worth? Contact us for a FREE valuation!

Our team is ready to help you sell your home for the highest possible price ASAP
Key Details
Sold Price $470,000
Property Type Single Family Home
Sub Type Detached
Listing Status Sold
Purchase Type For Sale
Square Footage 2,044 sqft
Price per Sqft $229
Subdivision Autumn Drive Ests
MLS Listing ID NJGL2032954
Sold Date 09/22/23
Style Ranch/Rambler
Bedrooms 3
Full Baths 2
HOA Y/N N
Abv Grd Liv Area 2,044
Originating Board BRIGHT
Year Built 2003
Annual Tax Amount $9,315
Tax Year 2022
Lot Size 1.720 Acres
Acres 1.72
Lot Dimensions 246.00 x 0.00
Property Description
Looking for your perfect ranch home on a secluded lot…. Well you've just found it! This absolutely move-in ready sprawling Ranch in Franklin Townships “Autumn Drive Estates” is the just perfect fit! This one features 3 beds, two full baths and over 2,000 square feet of living space, a HUGE covered deck out back, an in-ground pool, a covered front porch, 1.72 acres siting on a corner lot & a full basement just for starters!. You can't help but to fall in love with the privacy this one has to offer. The covered front porch includes an awning for afternoon sun.
This expanded model offers an awesome, spacious & open floor plan with vaulted ceilings throughout the main living areas. The amazing kitchen features an oversized sink, granite countertops with plenty of space for four barstools, lots of oak cabinetry, a pantry, recessed lighting, stainless package to include refrigerator, dishwasher, under mount microwave, gas range, tile backsplash, and a spacious built in desk area. The family room is located just off the kitchen & offers a gas fireplace with blower, wide plank flooring, ceiling fan & French Doors leading to your amazing backyard! Laundry room has a utility sink, side entry door & leads to your two car garage. Living & dining room offer the vaulted ceilings & hardwood flooring & are located on the opposite side of the kitchen. Down the hall you'll find a spacious "owners suite" which houses a walk-in closet, a master bath & ample space for a king size bed! Two additional bedrooms, (one with a walk-in closet) & another full bath will complete this side of the home. Wait until you see the huge full basement! A blank canvas with high ceilings, BILCO doors, and plenty of room to create whatever you'd desire! Use your imagination here! If you love to entertain, your entertaining will be effortless in this amazing yard featuring a 36X16 in-ground pool with diving board (4 foot deep on low end, 8 foot at deep end), lots of patio space, an amazing over-sized covered deck, a fire pit, a pool shed and two additional storage sheds, one with water. Looking to have chickens, a vegetable garden? You are good to go here!! Another great feature is the SIDE ENTRY DRIVEWAY perfect for bringing in oversized vehicles, extra parking! Raised panel doors, seven ceiling fans, recessed lighting, sprinkler system, alarm system, four foot bump out, double hung windows, lots of natural light, & the list goes on!! All of this & conveniently located to major highways, restaurants & shopping! Call me today to schedule your private tour!
Location
State NJ
County Gloucester
Area Franklin Twp (20805)
Zoning RA
Rooms
Basement Full, Interior Access, Outside Entrance, Sump Pump
Main Level Bedrooms 3
Interior
Interior Features Attic, Ceiling Fan(s), Entry Level Bedroom, Family Room Off Kitchen, Floor Plan - Open, Formal/Separate Dining Room, Kitchen - Eat-In, Pantry, Recessed Lighting, Sprinkler System, Stall Shower, Tub Shower, Upgraded Countertops, Walk-in Closet(s), Water Treat System, Window Treatments, Wood Floors
Hot Water Natural Gas
Heating Forced Air
Cooling Central A/C, Ceiling Fan(s), Programmable Thermostat
Flooring Carpet, Ceramic Tile, Hardwood
Fireplaces Number 1
Fireplaces Type Fireplace - Glass Doors, Gas/Propane, Heatilator
Equipment Built-In Microwave, Dishwasher, Dryer, Oven - Self Cleaning, Oven/Range - Gas, Refrigerator, Stainless Steel Appliances, Washer
Fireplace Y
Window Features Double Pane,Double Hung,Energy Efficient,Screens
Appliance Built-In Microwave, Dishwasher, Dryer, Oven - Self Cleaning, Oven/Range - Gas, Refrigerator, Stainless Steel Appliances, Washer
Heat Source Natural Gas
Laundry Main Floor
Exterior
Exterior Feature Deck(s), Patio(s), Porch(es), Roof
Parking Features Garage - Front Entry, Garage Door Opener, Inside Access
Garage Spaces 6.0
Fence Vinyl
Pool In Ground
Water Access N
Roof Type Architectural Shingle
Street Surface Black Top
Accessibility None
Porch Deck(s), Patio(s), Porch(es), Roof
Road Frontage City/County
Attached Garage 2
Total Parking Spaces 6
Garage Y
Building
Lot Description Backs to Trees, Cleared, Corner, Front Yard, Landscaping, Premium, Rear Yard, SideYard(s)
Story 1
Foundation Block
Sewer Septic Exists
Water Well
Architectural Style Ranch/Rambler
Level or Stories 1
Additional Building Above Grade, Below Grade
Structure Type Cathedral Ceilings,Dry Wall,Vaulted Ceilings
New Construction N
Schools
Elementary Schools Caroline L. Reutter E.S.
Middle Schools Delsea Regional M.S.
High Schools Delsea Regional H.S.
School District Franklin Township Public Schools
Others
Senior Community No
Tax ID 05-01002 01-00001
Ownership Fee Simple
SqFt Source Assessor
Security Features Carbon Monoxide Detector(s),Security System,Smoke Detector
Acceptable Financing FHA, Cash, Conventional, USDA, VA
Listing Terms FHA, Cash, Conventional, USDA, VA
Financing FHA,Cash,Conventional,USDA,VA
Special Listing Condition Standard
Read Less

Bought with Scott R Zielinski • EXP Realty, LLC



