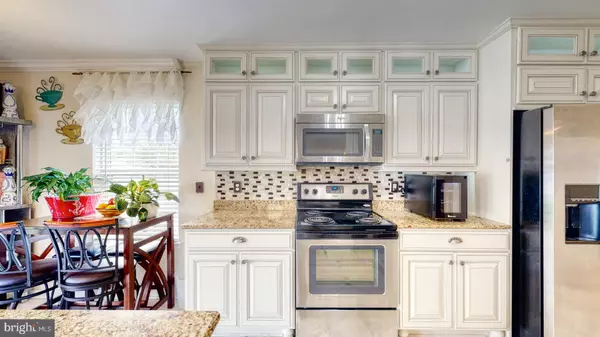For more information regarding the value of a property, please contact us for a free consultation.
186 E CHIMNEY TOP LN Felton, DE 19943
Want to know what your home might be worth? Contact us for a FREE valuation!

Our team is ready to help you sell your home for the highest possible price ASAP
Key Details
Sold Price $340,500
Property Type Single Family Home
Sub Type Detached
Listing Status Sold
Purchase Type For Sale
Square Footage 1,661 sqft
Price per Sqft $204
Subdivision Chimney Hill
MLS Listing ID DEKT2021370
Sold Date 09/22/23
Style Ranch/Rambler
Bedrooms 3
Full Baths 2
HOA Fees $8/ann
HOA Y/N Y
Abv Grd Liv Area 1,661
Originating Board BRIGHT
Year Built 2002
Annual Tax Amount $919
Tax Year 2023
Lot Size 0.285 Acres
Acres 0.29
Lot Dimensions 86.00 x 144.41
Property Description
Welcome to this absolutely outstanding and meticulously kept ranch! As you step inside, you'll immediately be captivated by the spacious and well-thought-out floor plan that offers both comfort and style.
The living areas are adorned with exquisite Brazilian hardwood floors, adding a touch of warmth and sophistication to the space. The kitchen boasts a tasteful tiled floor, complementing the overall design and making clean-up a breeze.
The kitchen has been thoughtfully upgraded with soft-close cabinets, ensuring a seamless and quiet experience while using them. The elegant tiled backsplash adds a modern flair and serves as a practical solution for keeping the walls pristine.
The upper cabinets in the kitchen have been thoughtfully illuminated, creating a cozy ambiance and providing both functionality and visual appeal. With stainless steel newer kitchen appliances, you'll have the best tools at your disposal to create culinary delights.
The attention to detail extends beyond the kitchen, with crown molding gracing the dining room, adding an elegant touch to your dining experiences and enhancing the overall atmosphere of the home.
The master bath is a true sanctuary, boasting beautiful tilework and under-counter cabinets that offer convenience and a clutter-free environment. It's the perfect place to unwind and indulge in relaxation after a long day.
This home is a testament to meticulous care and thoughtful upgrades, and every aspect of it has been lovingly maintained. If you're looking for a property that radiates pride of ownership, this is the one for you.
Don't miss the opportunity to experience the charm and elegance of 186 E Chimney Top Lane. If you want to view a home that has been impeccably kept, make your appointment now. This ranch is sure to impress and won't stay on the market for long!
Location
State DE
County Kent
Area Lake Forest (30804)
Zoning AC
Rooms
Other Rooms Living Room, Dining Room, Primary Bedroom, Bedroom 2, Bedroom 3, Kitchen, Attic
Main Level Bedrooms 3
Interior
Interior Features Butlers Pantry, Kitchen - Eat-In, Stall Shower, Crown Moldings, Entry Level Bedroom, Walk-in Closet(s), Dining Area, Ceiling Fan(s)
Hot Water Natural Gas
Heating Forced Air
Cooling Central A/C
Flooring Hardwood, Engineered Wood, Tile/Brick, Carpet
Equipment Dishwasher, Disposal, Refrigerator, Stove
Fireplace N
Appliance Dishwasher, Disposal, Refrigerator, Stove
Heat Source Natural Gas
Laundry Main Floor
Exterior
Exterior Feature Patio(s)
Parking Features Garage - Front Entry, Inside Access
Garage Spaces 4.0
Utilities Available Cable TV
Water Access N
Roof Type Pitched,Shingle
Accessibility None
Porch Patio(s)
Attached Garage 2
Total Parking Spaces 4
Garage Y
Building
Lot Description Level
Story 1
Foundation Other
Sewer Public Sewer
Water Public
Architectural Style Ranch/Rambler
Level or Stories 1
Additional Building Above Grade, Below Grade
Structure Type 9'+ Ceilings
New Construction N
Schools
High Schools Lake Forest
School District Lake Forest
Others
HOA Fee Include Unknown Fee
Senior Community No
Tax ID SM-00-12901-04-5600-000
Ownership Fee Simple
SqFt Source Estimated
Acceptable Financing Conventional, VA, FHA 203(b), USDA
Listing Terms Conventional, VA, FHA 203(b), USDA
Financing Conventional,VA,FHA 203(b),USDA
Special Listing Condition Standard
Read Less

Bought with Jeffrey S Foust • Loft Realty



