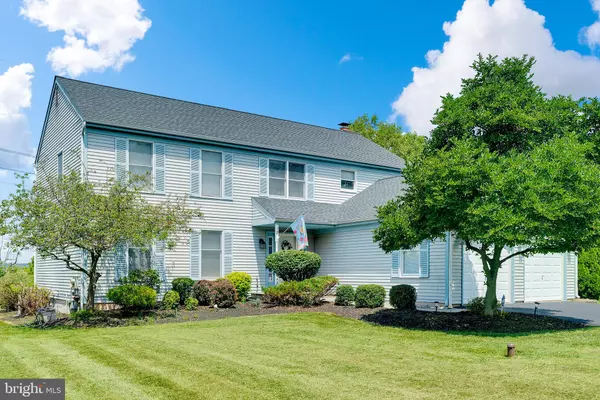For more information regarding the value of a property, please contact us for a free consultation.
19 RIDGEWOOD WAY Harleysville, PA 19438
Want to know what your home might be worth? Contact us for a FREE valuation!

Our team is ready to help you sell your home for the highest possible price ASAP
Key Details
Sold Price $640,000
Property Type Single Family Home
Sub Type Detached
Listing Status Sold
Purchase Type For Sale
Square Footage 2,946 sqft
Price per Sqft $217
Subdivision Charlestowne
MLS Listing ID PAMC2080846
Sold Date 09/22/23
Style Colonial
Bedrooms 4
Full Baths 2
Half Baths 1
HOA Fees $13/ann
HOA Y/N Y
Abv Grd Liv Area 2,444
Originating Board BRIGHT
Year Built 1990
Annual Tax Amount $7,294
Tax Year 2022
Lot Size 0.445 Acres
Acres 0.44
Lot Dimensions 77.00 x 0.00
Property Description
Don't miss out on this 4 bedroom /2.1 bath colonial in the very popular Charlestowne Development in Towamencin Twp. North Penn School District. As you enter this beautiful home, you will appreciate the hardwood floors running throughout the entire 1st floor and steps to the 2nd floor. The remodeled kitchen offers lots of upgraded cabinets, under cabinet lighting, granite countertops, tile backsplash, recessed & pendant lighting and a wonderful breakfast area with views of the gorgeous setting. The kitchen flows directly into the large family room w/ more hardwood flooring, brick wood burning fireplace with raised hearth, surround sound speakers, plenty of room for the large screen TV, and French door to the rear patio. The main level also offers the formal living room (currently used as the dining room) formal dining room (currently used as a den), upgraded powder room and separate laundry area. The hardwood steps lead to the 2nd level that includes; three guest bedrooms, fresh paint, upgraded hall bathroom with double sinks & tile shower along with the luxury main bedroom suite, complete with walk in closets and upgraded private bathroom w/ tile shower & separate soaking tub. The finished basement includes a terrific family room area, separate play area and wonderful private home office. The basement also includes a full storage room. You will absolutely love the back yard setting with the large patio & open yard that backs to landscaping &trees etc. this is a wonderful back yard to play and entertain with family & friends. As an added bonus this home is located just two minutes from General Nash Elementary school and is conveniently located just two minutes from the Northeast Extension of the Pennsylvania Turnpike w/ easy access to the Leigh Valley, King of Prussia and Philadelphia. This home also located five minutes from historic Skippack Village with lots of wonderful antique shops and fine dining.
Location
State PA
County Montgomery
Area Towamencin Twp (10653)
Zoning MRC
Rooms
Other Rooms Living Room, Dining Room, Primary Bedroom, Bedroom 2, Bedroom 3, Bedroom 4, Kitchen, Family Room, Breakfast Room, Laundry, Office, Recreation Room, Storage Room, Primary Bathroom, Full Bath, Half Bath
Basement Fully Finished
Interior
Interior Features Breakfast Area, Carpet, Family Room Off Kitchen, Floor Plan - Traditional, Kitchen - Eat-In, Upgraded Countertops, Walk-in Closet(s), Wood Floors
Hot Water Natural Gas
Heating Forced Air
Cooling Central A/C
Flooring Carpet, Hardwood, Ceramic Tile
Fireplaces Number 1
Fireplaces Type Wood, Brick
Equipment Built-In Microwave, Built-In Range, Oven/Range - Gas, Refrigerator
Fireplace Y
Appliance Built-In Microwave, Built-In Range, Oven/Range - Gas, Refrigerator
Heat Source Natural Gas
Laundry Main Floor
Exterior
Exterior Feature Patio(s), Porch(es)
Parking Features Garage - Front Entry
Garage Spaces 6.0
Water Access N
Accessibility None
Porch Patio(s), Porch(es)
Attached Garage 2
Total Parking Spaces 6
Garage Y
Building
Story 2
Foundation Concrete Perimeter
Sewer Public Sewer
Water Public
Architectural Style Colonial
Level or Stories 2
Additional Building Above Grade, Below Grade
New Construction N
Schools
Elementary Schools General Nash
School District North Penn
Others
HOA Fee Include Common Area Maintenance
Senior Community No
Tax ID 53-00-07227-181
Ownership Fee Simple
SqFt Source Assessor
Acceptable Financing Cash, Conventional, FHA, VA
Listing Terms Cash, Conventional, FHA, VA
Financing Cash,Conventional,FHA,VA
Special Listing Condition Standard
Read Less

Bought with Monica A McCabe • BHHS Fox & Roach-Blue Bell



