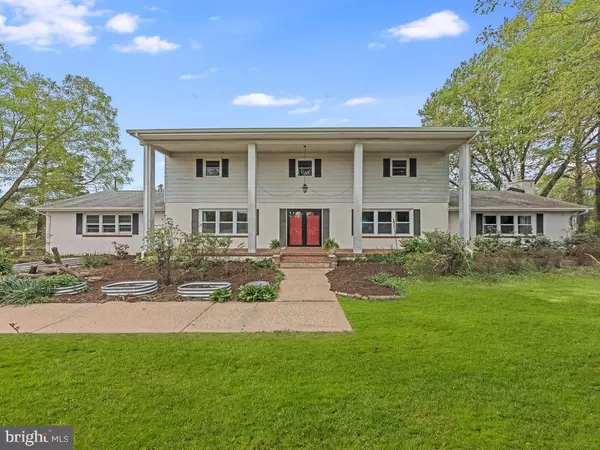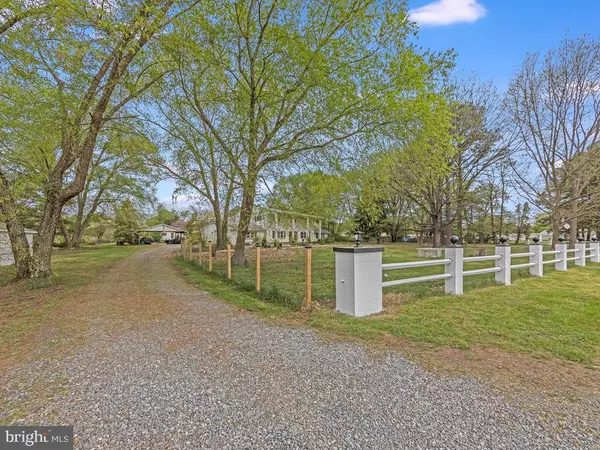For more information regarding the value of a property, please contact us for a free consultation.
30 MILLER LN Colonial Beach, VA 22443
Want to know what your home might be worth? Contact us for a FREE valuation!

Our team is ready to help you sell your home for the highest possible price ASAP
Key Details
Sold Price $388,000
Property Type Single Family Home
Sub Type Detached
Listing Status Sold
Purchase Type For Sale
Square Footage 4,868 sqft
Price per Sqft $79
Subdivision None Available
MLS Listing ID VAWE2004408
Sold Date 09/20/23
Style Colonial
Bedrooms 5
Full Baths 2
Half Baths 1
HOA Y/N N
Abv Grd Liv Area 4,868
Originating Board BRIGHT
Year Built 1980
Annual Tax Amount $1,481
Tax Year 2017
Lot Size 1.590 Acres
Acres 1.59
Property Description
Welcome home to 30 Miller Lane! Unlike any other property in Westmoreland County, this home offers nearly 5,000sq ft of finished living space, 5 bedrooms, 2.5 baths, and almost 1.6 acres of land that previously housed goats, chickens, ducks, and more! It also featured multiple garden beds yielding a variety of fruits and vegetables. The property is recessed from the main road and features a fence spanning the front and back yards, meaning your pets and children can run wild without fear of danger! The front yard boasts multiple mature trees perfect for a rope swing or tree house! The back yard features Zoysia grass which just begs you to kick off your shoes and run barefoot (Trust me, I tested it).
Located just 10 minutes from the beach and 18 from Dahlgren Naval Base, this home offers a short drive to work and an even shorter drive to relaxation! At under $95 a sq ft, this home is offered at an incredible value! A septic inspection has already been performed with all necessary repairs made! A clean termite report was received in April, and a pre-marketing home inspection by one of the area's most thorough inspectors was performed and showed NO TIER ONE ISSUES!
This home may be too big for some, but it's perfect for the growing and already large families. If you've been wanting more space away from the city, this is the home for you!
Location
State VA
County Westmoreland
Zoning A-1
Rooms
Other Rooms Dining Room, Primary Bedroom, Bedroom 2, Bedroom 3, Bedroom 4, Bedroom 5, Kitchen, Family Room, Breakfast Room, Office, Bathroom 2, Bonus Room, Primary Bathroom, Half Bath
Interior
Interior Features Breakfast Area, Carpet, Ceiling Fan(s), Dining Area, Floor Plan - Traditional, Formal/Separate Dining Room, Soaking Tub, Stall Shower
Hot Water Electric
Heating Heat Pump(s)
Cooling Central A/C
Equipment Dishwasher, Dryer, Washer, Refrigerator, Oven/Range - Electric
Appliance Dishwasher, Dryer, Washer, Refrigerator, Oven/Range - Electric
Heat Source Electric
Exterior
Parking Features Garage - Side Entry, Garage Door Opener, Inside Access
Garage Spaces 4.0
Water Access N
Accessibility None
Attached Garage 2
Total Parking Spaces 4
Garage Y
Building
Story 2
Foundation Slab
Sewer Septic = # of BR
Water Well
Architectural Style Colonial
Level or Stories 2
Additional Building Above Grade, Below Grade
New Construction N
Schools
School District Westmoreland County Public Schools
Others
Senior Community No
Tax ID 5C 35
Ownership Fee Simple
SqFt Source Assessor
Acceptable Financing Cash, VA, Conventional, FHA
Listing Terms Cash, VA, Conventional, FHA
Financing Cash,VA,Conventional,FHA
Special Listing Condition Standard
Read Less

Bought with Anita Huseman • Coldwell Banker Elite



