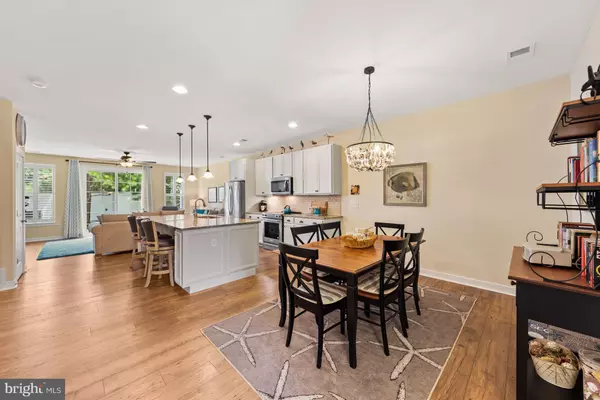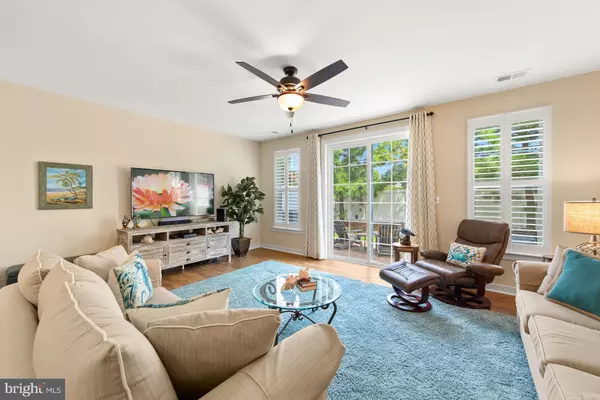For more information regarding the value of a property, please contact us for a free consultation.
29112 STRIPER HBR #D6 Rehoboth Beach, DE 19971
Want to know what your home might be worth? Contact us for a FREE valuation!

Our team is ready to help you sell your home for the highest possible price ASAP
Key Details
Sold Price $760,000
Property Type Townhouse
Sub Type Interior Row/Townhouse
Listing Status Sold
Purchase Type For Sale
Square Footage 1,838 sqft
Price per Sqft $413
Subdivision Park Shore
MLS Listing ID DESU2045816
Sold Date 09/13/23
Style Coastal
Bedrooms 3
Full Baths 2
Half Baths 1
HOA Fees $400/mo
HOA Y/N Y
Abv Grd Liv Area 1,838
Originating Board BRIGHT
Year Built 2017
Annual Tax Amount $1,124
Tax Year 2022
Lot Dimensions 0.00 x 0.00
Property Description
Introducing 29112 Striper Harbor, nestled within the coastal community of Park Shores, this lovely townhouse villa epitomizes the perfect blend of seaside elegance and meticulous craftsmanship. Set against the backdrop of a seaside town and strategically positioned to the east of Route 1, its location offers both tranquility and convenience, making it a true gem of coastal living. Step inside and be greeted by the airy and inviting open-concept main level. A seamless flow guides you through the spacious main living and entertaining areas, allowing natural light to dance off the walls and illuminate every corner. The interior is thoughtfully designed, showcasing a harmonious fusion of coastal elements and modern flair. Attention to detail is evident in every inch of this home, from its neutral color palette, selection of finishes, and open concept layout, all delivering a relaxing and welcoming experience. The living room offers abundant space for gatherings and flows seamlessly into the gourmet kitchen complete with a suite of stainless-steel appliances, crisp-white cabinetry, tile backsplash, and substantial island with additional storage and breakfast bar, all illuminated by recessed, under cabinet and pendant lighting. Serve casual meals at the island bar or entertain in the adjacent dining area. An enchanting patio extends seamlessly from the living room area, inviting you to relish in outdoor bliss. This outdoor haven offers the perfect backdrop for relaxation, whether it's basking in the sun's warmth or hosting intimate gatherings under the starlit sky. Venture upstairs to the upper level, where luxury and comfort seamlessly converge. The primary bedroom is a true sanctuary, boasting not one, but two walk-in closets that promise to accommodate even the most extensive wardrobes. An ensuite bathroom complements the primary suite, offering a spa-like retreat, complete with dual vanity, spacious tiled shower with bench, where you can unwind and rejuvenate. In addition to the primary suite, two well-appointed guest bedrooms await, each thoughtfully designed to provide comfort and privacy for your cherished visitors. These rooms offer a tranquil escape, providing an ideal space for rest and relaxation. One of the bedrooms offers a private balcony that overlooks the community's lovely pool. This splendid coastal townhouse villa isn't just a residence; it's an embodiment of a lifestyle defined by coastal charm, modern elegance, and meticulous care. With its idyllic location, open-concept design, private outdoor oasis, and well-appointed upper level, it's a haven that captures the essence of coastal living in the most splendid and inviting manner.
Whether your weekend beach get-away or year-round residence, this home's sought-after location east of Route 1 and close to the Lewes/Rehoboth bike trail allows you to spend the day at coastal beaches and parks, downtown Rehoboth with its many restaurants, bars, entertainment venues, and shopping without ever getting in your car. This remarkable property aims to please, don't miss out, come see it for yourself! Live your best life – at the beach!
Location
State DE
County Sussex
Area Lewes Rehoboth Hundred (31009)
Zoning GENERAL RESIDENTIAL
Rooms
Other Rooms Living Room, Dining Room, Primary Bedroom, Bedroom 2, Bedroom 3, Kitchen, Foyer
Interior
Interior Features Carpet, Ceiling Fan(s), Combination Dining/Living, Combination Kitchen/Dining, Combination Kitchen/Living, Floor Plan - Open, Kitchen - Gourmet, Kitchen - Island, Pantry, Primary Bath(s), Recessed Lighting, Stall Shower, Tub Shower, Upgraded Countertops, Walk-in Closet(s)
Hot Water 60+ Gallon Tank, Electric
Heating Heat Pump(s)
Cooling Central A/C, Ceiling Fan(s)
Flooring Ceramic Tile, Partially Carpeted, Hardwood
Equipment Built-In Microwave, Dishwasher, Disposal, Dryer, Energy Efficient Appliances, Exhaust Fan, Freezer, Icemaker, Refrigerator, Stainless Steel Appliances, Washer, Water Heater
Furnishings Yes
Fireplace N
Window Features Double Pane,Screens,Vinyl Clad
Appliance Built-In Microwave, Dishwasher, Disposal, Dryer, Energy Efficient Appliances, Exhaust Fan, Freezer, Icemaker, Refrigerator, Stainless Steel Appliances, Washer, Water Heater
Heat Source Electric
Laundry Upper Floor
Exterior
Exterior Feature Patio(s), Porch(es), Balcony
Parking Features Garage - Front Entry, Garage Door Opener, Inside Access
Garage Spaces 1.0
Parking On Site 1
Water Access N
View Garden/Lawn, Panoramic, Trees/Woods
Roof Type Architectural Shingle,Pitched
Accessibility Other
Porch Patio(s), Porch(es), Balcony
Attached Garage 1
Total Parking Spaces 1
Garage Y
Building
Lot Description Backs to Trees, Rear Yard
Story 2
Foundation Slab
Sewer Public Sewer
Water Public
Architectural Style Coastal
Level or Stories 2
Additional Building Above Grade, Below Grade
Structure Type 9'+ Ceilings,Dry Wall
New Construction N
Schools
Elementary Schools Rehoboth
Middle Schools Beacon
High Schools Cape Henlopen
School District Cape Henlopen
Others
Senior Community No
Tax ID 334-13.20-33.01-D6
Ownership Fee Simple
SqFt Source Estimated
Security Features Main Entrance Lock,Carbon Monoxide Detector(s),Smoke Detector
Acceptable Financing Conventional, Cash
Listing Terms Conventional, Cash
Financing Conventional,Cash
Special Listing Condition Standard
Read Less

Bought with TJARK BATEMAN • Jack Lingo - Rehoboth



