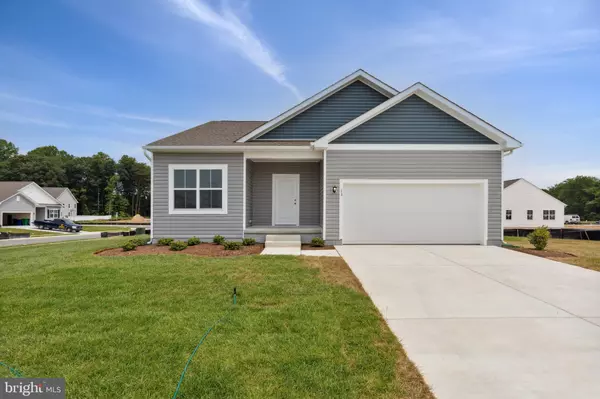For more information regarding the value of a property, please contact us for a free consultation.
13 LINE AVE Felton, DE 19943
Want to know what your home might be worth? Contact us for a FREE valuation!

Our team is ready to help you sell your home for the highest possible price ASAP
Key Details
Sold Price $389,770
Property Type Single Family Home
Sub Type Detached
Listing Status Sold
Purchase Type For Sale
Square Footage 1,588 sqft
Price per Sqft $245
Subdivision Fork Landing West
MLS Listing ID DEKT2020372
Sold Date 10/25/23
Style Ranch/Rambler
Bedrooms 3
Full Baths 3
HOA Fees $17/mo
HOA Y/N Y
Abv Grd Liv Area 1,588
Originating Board BRIGHT
Year Built 2023
Tax Year 2023
Lot Size 10,890 Sqft
Acres 0.25
Property Description
Welcome to the Daffodil home design. This home is currently under construction and scheduled to be completed by Fall 2023.
The popular Daffodil model features a combination of open living space paired with traditional elements. This Single Story Ranch home features 3 bedrooms, 3 baths and a 2 garage. Structural Features added to this home include a spacious finished basement recreation room equipped with a full bathroom. In the well appointed kitchen, you will find stylish white cabinets, stainless steel appliances, Fairy White quartz countertops as well as a large island, a white subway tile backsplash, gas cooking, burlap open shelving, and pendant lighting to complete the look.
Designer features of this home include Greige Walnut LVP flooring in the foyer, kitchen, great room, bathrooms, laundry room, and dining area. Tile bath Surrounds, Fairy White Quartz in the Owners' Bathroom, and Farmhouse matte black lighting and plumbing fixtures throughout. To schedule a tour please and to receive a full brochure of all features in this home please contact our sales representatives.
The popular Oleander model features a Private home office off the foyer, perfect for working from home, and a luxurious owner's suite with dual walk in closets. This traditional Two-Story Home home features 4 bedrooms, 4.5 baths and a 2 garage. Structural Features added to this home include a spacious finished basement recreation room equipped with a full bathroom. In the stylishly appointed kitchen, you will find stone gray cabinets, stainless steel appliances, Fairy White quartz countertops as well as a large island, a white subway tile backsplash, gas cooking, burlap open shelving, and pendant lighting to complete the look.
Designer features of this home include Greige Walnut LVP flooring in the foyer, kitchen, great room, bathrooms, laundry room, and dining area. Tile bath Surrounds, Fairy White Quartz in the Owners' Bathroom, and Farmhouse matte black lighting and plumbing fixtures throughout. To schedule a tour please and to receive a full brochure of all features in this home please contact our sales representatives.
Aspire at Fork Landing is Felton, Delaware's newest single family home community in a country setting with quick access to nearby shopping and major routes. Featuring both one and two-story open concept home designs with included unfinished basements, stainless steel appliances, upgraded cabinetry, and more. For any nature enthusiast Aspire at Fork Landing is also close to Killen's Pond State Park where you can hike, bike, camp or kayak. *Home photos are of a similar home as this home is not yet complete.
Location
State DE
County Kent
Area Lake Forest (30804)
Zoning RESIDENTIAL
Rooms
Basement Full
Main Level Bedrooms 3
Interior
Hot Water Electric
Cooling Central A/C
Heat Source Natural Gas
Exterior
Water Access N
Accessibility None
Garage N
Building
Story 1
Foundation Concrete Perimeter
Sewer Public Sewer
Water Public
Architectural Style Ranch/Rambler
Level or Stories 1
Additional Building Above Grade
New Construction Y
Schools
School District Lake Forest
Others
Senior Community No
Tax ID MD-00-15002-04-6700-000
Ownership Fee Simple
SqFt Source Estimated
Special Listing Condition Standard
Read Less

Bought with Yvonne M Hall • Keller Williams Realty Central-Delaware



