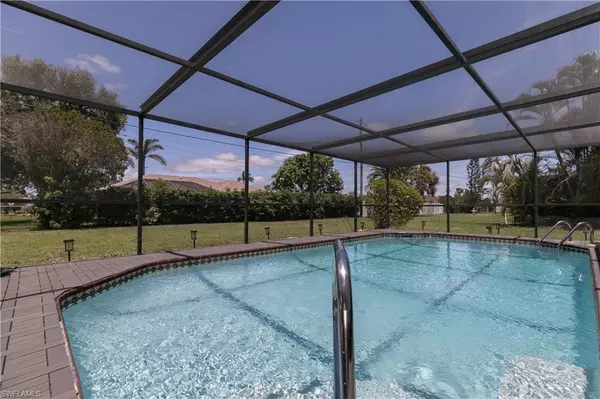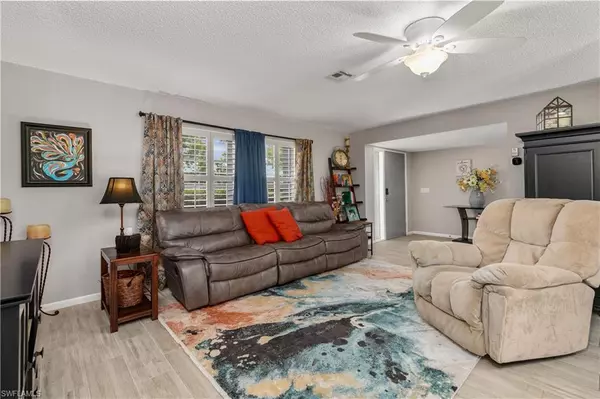For more information regarding the value of a property, please contact us for a free consultation.
3822 Palm Tree BLVD Cape Coral, FL 33904
Want to know what your home might be worth? Contact us for a FREE valuation!

Our team is ready to help you sell your home for the highest possible price ASAP
Key Details
Sold Price $364,900
Property Type Single Family Home
Sub Type Ranch,Single Family Residence
Listing Status Sold
Purchase Type For Sale
Square Footage 1,190 sqft
Price per Sqft $306
Subdivision Cape Coral
MLS Listing ID 223032656
Sold Date 09/15/23
Bedrooms 2
Full Baths 2
HOA Y/N No
Originating Board Naples
Year Built 1976
Annual Tax Amount $3,741
Tax Year 2022
Lot Size 10,018 Sqft
Acres 0.23
Property Description
Beautiful & Cozy Pool Home with NO Damage or Water Intrusion from Hurricane Ian! Back on the Market due to Buyer's inability to sell their home. This fabulous home features many updates in a quiet neighborhood with Excellent walking paths across the street along the former Cape Coral Country Club Golf Course. You're close to the action, located just off of Cape Coral Pkwy & the Restaurant District along 47th Terrace. Easy maintenance with large Woodgrain plank tile throughout the house! Additional features include a Walk in closet in master bedroom and comfy outdoor living space! And you'll appreciate the New Roof (8/22), Exterior Paint (3/23), Lanai Ceiling (9/22), Pool Cage Screen (10/22), Nearly new Resurfaced Pool (9/20), Pool Light (2/22), new A/C (8/19), hot water tank (5/18), garage door opener (5/18), stove, DW and refrigerator (7/18). New ceiling fans inside and out (8/22), whole house re-plumbed (6/18). City water and sewer assessments paid. Split Bedrooms - both with privacy, Outside living area on the large screened lanai with plenty of room in the shade and the sun. Two car garage. Perfect for vacation home, downsizing or rental!
Location
State FL
County Lee
Area Cape Coral
Zoning R1-D
Rooms
Bedroom Description First Floor Bedroom,Master BR Ground,Split Bedrooms
Dining Room Dining - Living
Kitchen Pantry
Interior
Interior Features Smoke Detectors, Walk-In Closet(s)
Heating Central Electric
Flooring Tile
Equipment Auto Garage Door, Cooktop - Electric, Dishwasher, Disposal, Range, Refrigerator/Freezer, Reverse Osmosis, Self Cleaning Oven, Smoke Detector, Washer/Dryer Hookup, Water Treatment Owned
Furnishings Partially
Fireplace No
Appliance Electric Cooktop, Dishwasher, Disposal, Range, Refrigerator/Freezer, Reverse Osmosis, Self Cleaning Oven, Water Treatment Owned
Heat Source Central Electric
Exterior
Exterior Feature Screened Lanai/Porch
Parking Features Driveway Paved, Attached
Garage Spaces 2.0
Pool Below Ground, Concrete, Equipment Stays, Screen Enclosure
Community Features Sidewalks, Street Lights
Amenities Available Internet Access, Sidewalk, Streetlight
Waterfront Description None
View Y/N Yes
View Landscaped Area
Roof Type Shingle
Street Surface Paved
Porch Patio
Total Parking Spaces 2
Garage Yes
Private Pool Yes
Building
Lot Description Regular
Building Description Concrete Block,Stucco, DSL/Cable Available
Water Assessment Paid, Central, Reverse Osmosis - Partial House
Architectural Style Ranch, Single Family
Structure Type Concrete Block,Stucco
New Construction No
Others
Pets Allowed Yes
Senior Community No
Tax ID 01-45-23-C3-00466.0310
Ownership Single Family
Security Features Smoke Detector(s)
Read Less

Bought with ERA Cape Realty



