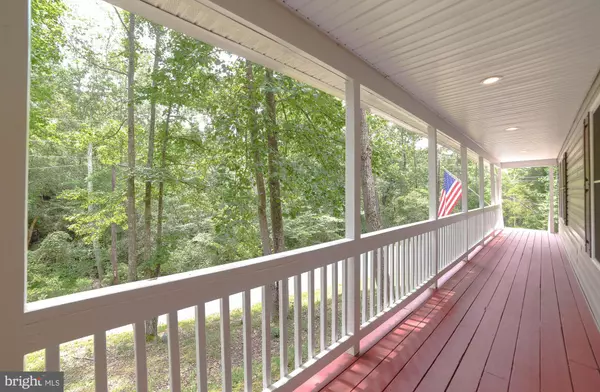For more information regarding the value of a property, please contact us for a free consultation.
12418 RED ROCK CT Lusby, MD 20657
Want to know what your home might be worth? Contact us for a FREE valuation!

Our team is ready to help you sell your home for the highest possible price ASAP
Key Details
Sold Price $360,000
Property Type Single Family Home
Sub Type Detached
Listing Status Sold
Purchase Type For Sale
Square Footage 1,664 sqft
Price per Sqft $216
Subdivision Chesapeake Ranch Estates
MLS Listing ID MDCA2012478
Sold Date 09/15/23
Style Ranch/Rambler
Bedrooms 3
Full Baths 3
HOA Fees $45/ann
HOA Y/N Y
Abv Grd Liv Area 1,664
Originating Board BRIGHT
Year Built 1995
Annual Tax Amount $3,002
Tax Year 2023
Lot Size 8,712 Sqft
Acres 0.2
Property Description
One level living with an open concept design! This updated 3 bedroom 3 full bathroom home is ready for a new owner. The kitchen includes upgraded granite counters with bar style seating and breakfast area. Large Laundry/Utility Room w/sliding barn door access to the pantry. Sliders off breakfast area open to rear covered deck and a large fenced back yard. Plenty of outdoor entertaining space. Bring your grill/smoker and yard games! This yard won't disappoint. The primary bedroom and primary bathroom are located at the end of the hall for added privacy. Two additional bedrooms include one with a private bathroom and an additional full bathroom in the hallway. No fighting over bathrooms in this house! The family room is off the kitchen & dining area and has open site lines to each room. The front porch is perfect for rocking chairs and enjoying a summer breeze. Community amenities include beach, lake, playground and other activities. Close to schools, shopping and area amenities. Easy access to Route 4 for both locations North and South. Schedule your online appointment today.
Location
State MD
County Calvert
Zoning R
Rooms
Other Rooms Primary Bedroom, Bedroom 3, Kitchen, Family Room, Laundry, Bathroom 3, Primary Bathroom
Main Level Bedrooms 3
Interior
Interior Features Attic, Ceiling Fan(s), Combination Kitchen/Dining, Entry Level Bedroom, Floor Plan - Open, Kitchen - Island, Primary Bath(s), Pantry, Upgraded Countertops
Hot Water Electric
Heating Heat Pump(s)
Cooling Ceiling Fan(s), Central A/C
Flooring Luxury Vinyl Plank
Equipment Built-In Microwave, Dishwasher, Refrigerator, Stainless Steel Appliances, Water Heater, Energy Efficient Appliances, Dryer - Electric, Washer
Fireplace N
Appliance Built-In Microwave, Dishwasher, Refrigerator, Stainless Steel Appliances, Water Heater, Energy Efficient Appliances, Dryer - Electric, Washer
Heat Source Electric
Laundry Main Floor, Washer In Unit, Dryer In Unit
Exterior
Exterior Feature Patio(s), Porch(es)
Fence Fully, Rear, Privacy, Wood
Utilities Available Cable TV Available
Amenities Available Beach, Boat Ramp, Lake, Non-Lake Recreational Area, Picnic Area, Security, Tot Lots/Playground, Water/Lake Privileges, Meeting Room, Jog/Walk Path, Community Center, Common Grounds, Club House, Bike Trail, Basketball Courts, Baseball Field
Water Access Y
Water Access Desc Boat - Electric Motor Only,Canoe/Kayak,Fishing Allowed,Private Access,Swimming Allowed
View Lake, Panoramic, Trees/Woods, Water
Roof Type Architectural Shingle
Accessibility 32\"+ wide Doors
Porch Patio(s), Porch(es)
Garage N
Building
Lot Description Backs to Trees, Cleared, Corner, Rear Yard
Story 1
Foundation Block
Sewer On Site Septic
Water Public
Architectural Style Ranch/Rambler
Level or Stories 1
Additional Building Above Grade, Below Grade
Structure Type 9'+ Ceilings,Dry Wall
New Construction N
Schools
High Schools Patuxent
School District Calvert County Public Schools
Others
HOA Fee Include Management,Road Maintenance,Snow Removal,Common Area Maintenance
Senior Community No
Tax ID 0501125257
Ownership Fee Simple
SqFt Source Estimated
Special Listing Condition Standard
Read Less

Bought with Lindsey Aliyah Burch • EXIT By the Bay Realty



