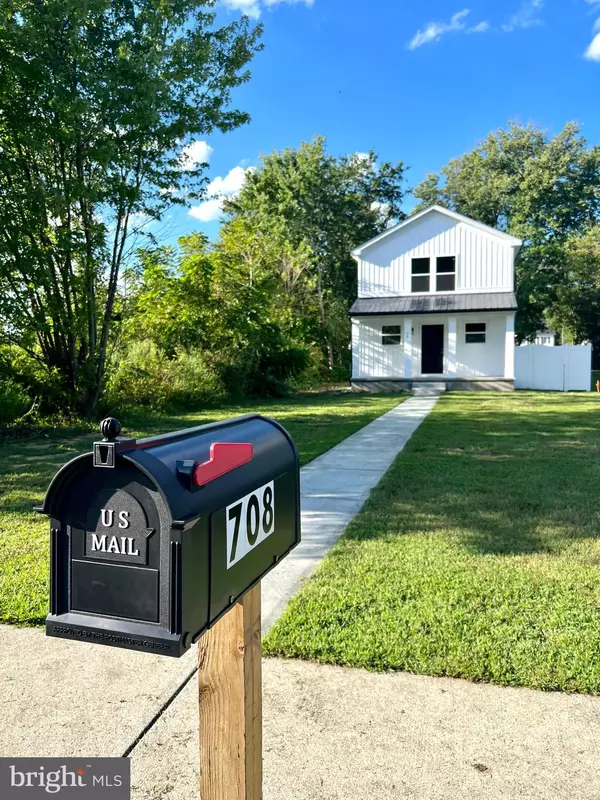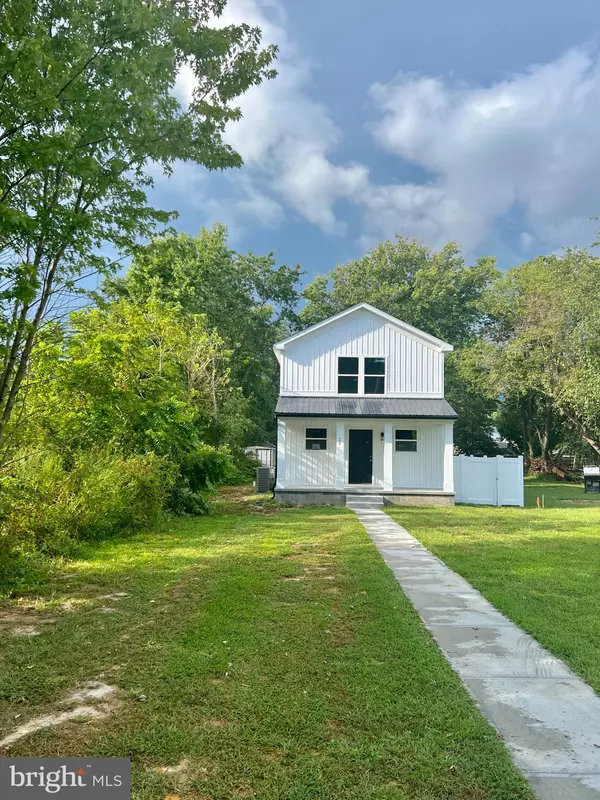For more information regarding the value of a property, please contact us for a free consultation.
708 WILLOW ST Ellendale, DE 19941
Want to know what your home might be worth? Contact us for a FREE valuation!

Our team is ready to help you sell your home for the highest possible price ASAP
Key Details
Sold Price $284,900
Property Type Single Family Home
Sub Type Detached
Listing Status Sold
Purchase Type For Sale
Square Footage 1,561 sqft
Price per Sqft $182
Subdivision None Available
MLS Listing ID DESU2029782
Sold Date 09/15/23
Style Other
Bedrooms 3
Full Baths 2
Half Baths 1
HOA Y/N N
Abv Grd Liv Area 1,561
Originating Board BRIGHT
Year Built 2023
Annual Tax Amount $427
Tax Year 2022
Lot Size 6,098 Sqft
Acres 0.14
Lot Dimensions 40.00 x 160.00
Property Description
Take a look at this beautiful 3bd, 2.5ba two story home with a great layout on a cleared lot in the Town of Ellendale. You don't need a construction loan!!! Conventional, Fha, Va or Usda loan for this property. This new construction will have a nice front porch 6x10. Approximate delivery of mid August 2023. The home will face Willow street and will have a driveway at the rear street named Shorts aly. Public sewer availability and well water. The builder will provide a range/stove in stainless steel. The buyer can upgrade to a full kitchen appliance package. Walking distance to the Town Park and the Town Hall. Close to shopping , gas station and the local's favorite Southern Grill restaurant. Only a short drive to the local beaches & about 20 minutes to the Tanger Outlets.
Location
State DE
County Sussex
Area Cedar Creek Hundred (31004)
Zoning TN
Rooms
Main Level Bedrooms 3
Interior
Interior Features Combination Kitchen/Dining, Recessed Lighting
Hot Water Electric
Heating Forced Air
Cooling Central A/C
Flooring Luxury Vinyl Plank, Carpet
Equipment Oven/Range - Electric
Furnishings No
Appliance Oven/Range - Electric
Heat Source Electric
Exterior
Garage Spaces 2.0
Fence Panel, Partially, Vinyl
Water Access N
Roof Type Shingle
Street Surface Gravel
Accessibility 2+ Access Exits
Total Parking Spaces 2
Garage N
Building
Lot Description Cleared
Story 2
Foundation Crawl Space
Sewer Public Sewer
Water Well Required
Architectural Style Other
Level or Stories 2
Additional Building Above Grade, Below Grade
Structure Type Dry Wall
New Construction Y
Schools
School District Milford
Others
Senior Community No
Tax ID 230-26.16-70.00
Ownership Fee Simple
SqFt Source Assessor
Acceptable Financing Cash, Conventional, FHA, USDA
Listing Terms Cash, Conventional, FHA, USDA
Financing Cash,Conventional,FHA,USDA
Special Listing Condition Standard
Read Less

Bought with Patrick Marcelin • Coldwell Banker Premier - Seaford



