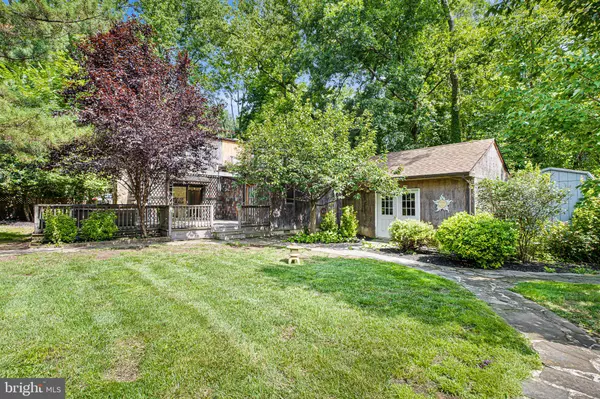For more information regarding the value of a property, please contact us for a free consultation.
2322 BRAE RD Wilmington, DE 19810
Want to know what your home might be worth? Contact us for a FREE valuation!

Our team is ready to help you sell your home for the highest possible price ASAP
Key Details
Sold Price $385,000
Property Type Single Family Home
Sub Type Detached
Listing Status Sold
Purchase Type For Sale
Square Footage 1,575 sqft
Price per Sqft $244
Subdivision Ardentown
MLS Listing ID DENC2046372
Sold Date 09/15/23
Style Cape Cod
Bedrooms 3
Full Baths 1
Half Baths 1
HOA Y/N N
Abv Grd Liv Area 1,575
Originating Board BRIGHT
Year Built 1940
Annual Tax Amount $1,439
Tax Year 2023
Lot Dimensions 0.00 x 0.00
Property Description
Charming and private 3 bedroom, 1.5 bath cottage in Ardentown on a beautiful lot backing up to common land. The spacious foyer entrance leads into the cozy living room with beamed ceiling, floor-to-ceiling stone fireplace, and random width hardwood floors. There's a dining area with stylish chandelier that opens to the updated kitchen featuring cream colored wood cabinetry, tile floors and backsplash, and has Anderson sliding glass doors to the back deck with hot tub. Just off the kitchen and dining room is an addition featuring a large family room, powder room and laundry area. This addition has vaulted ceilings, casement windows, two skylights, and wood floors and has access to both the back deck and the charming screened in side porch that overlooks the woods. Upstairs features an expanded primary bedroom with 3 closets, 2 additional bedrooms (one with vaulted ceilings), and a full bathroom with a shower/tub combination and an updated vanity. Space continues in the detached building (16'6" X 18'3" with electric) and tons of potential...possibilities include extra storage space, workshop or converting it into a studio/workout space/bonus area!
This property is beautiful with a spacious yard featuring thoughtful gardens and walkways. Most windows are replaced, many Anderson windows, gas hot water heater 2017, gas heat and central air conditioning 2012, sump pump and vapor barrier added to crawl space (2 access panels). Don't miss this charming home! The current land rent is $2,190 which includes property taxes and weekly trash/recycling pick up.
Location
State DE
County New Castle
Area Brandywine (30901)
Zoning NC10
Rooms
Other Rooms Living Room, Dining Room, Primary Bedroom, Bedroom 2, Bedroom 3, Kitchen, Family Room
Interior
Interior Features Crown Moldings, Dining Area, Ceiling Fan(s), Combination Kitchen/Dining, Exposed Beams, Skylight(s), Wainscotting, Wood Floors, Carpet
Hot Water Natural Gas
Heating Forced Air
Cooling Central A/C
Flooring Hardwood, Tile/Brick, Carpet
Fireplaces Number 1
Fireplaces Type Stone, Mantel(s)
Equipment Built-In Range, Refrigerator, Dishwasher, Built-In Microwave, Stainless Steel Appliances, Washer, Dryer
Furnishings No
Fireplace Y
Window Features Casement,Skylights,Sliding
Appliance Built-In Range, Refrigerator, Dishwasher, Built-In Microwave, Stainless Steel Appliances, Washer, Dryer
Heat Source Natural Gas
Laundry Main Floor
Exterior
Exterior Feature Deck(s)
Fence Split Rail
Water Access N
Accessibility None
Porch Deck(s)
Garage N
Building
Lot Description Front Yard, Rear Yard, SideYard(s), Private, Trees/Wooded, Landscaping
Story 2
Foundation Crawl Space
Sewer Public Sewer
Water Public
Architectural Style Cape Cod
Level or Stories 2
Additional Building Above Grade, Below Grade
Structure Type High,Dry Wall,Beamed Ceilings
New Construction N
Schools
School District Brandywine
Others
Senior Community No
Tax ID 27-001.00-550
Ownership Fee Simple
SqFt Source Assessor
Special Listing Condition Standard
Read Less

Bought with Brian T George • Compass



