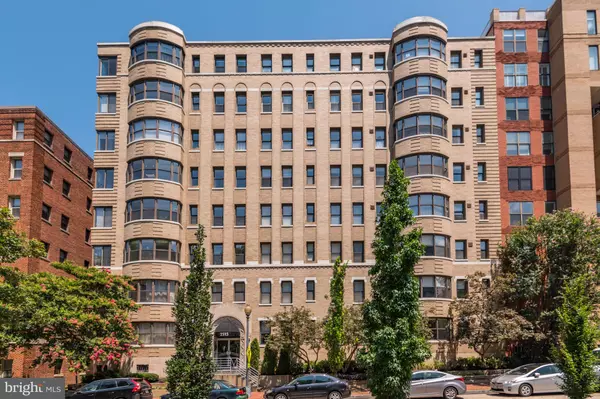For more information regarding the value of a property, please contact us for a free consultation.
2515 K ST NW #612 Washington, DC 20037
Want to know what your home might be worth? Contact us for a FREE valuation!

Our team is ready to help you sell your home for the highest possible price ASAP
Key Details
Sold Price $325,000
Property Type Condo
Sub Type Condo/Co-op
Listing Status Sold
Purchase Type For Sale
Square Footage 566 sqft
Price per Sqft $574
Subdivision Foggy Bottom
MLS Listing ID DCDC2105004
Sold Date 09/07/23
Style Contemporary
Bedrooms 1
Full Baths 1
Condo Fees $679/mo
HOA Y/N N
Abv Grd Liv Area 566
Originating Board BRIGHT
Year Built 1939
Annual Tax Amount $2,410
Tax Year 2022
Property Description
Unit 612 is a charming one-bedroom, one-bathroom unit situated in the highly sought-after Foggy Bottom neighborhood. Just off the front door you arrive in the foyer area with a deep coat closet for all your storage needs and straight ahead you'll find the bathroom with a tub and foyer space outside the bathroom offering additional storage and living space. To the left of the foyer is the spacious living room with gleaming hardwood floors, custom built-ins, and high ceilings. Walking deeper into the unit and to the right is a dining area surrounded by windows, drenching the home with natural light, and provides access to the kitchen featuring gas cooking and ample cabinet space. At the other end of the unit, away from the main living area offering privacy when entertaining guests, is the large bedroom featuring a ceiling fan and generous closet space. The art deco Bader Condominium is pet friendly and offers a gorgeous entry lobby, laundry facilities, storage room, bike room, a private courtyard, and a rooftop deck with 360-degree views of the city and Potomac River.
Location
State DC
County Washington
Zoning PER DC RECORDS
Direction West
Rooms
Other Rooms Living Room, Dining Room, Kitchen, Bedroom 1
Main Level Bedrooms 1
Interior
Interior Features Built-Ins, Ceiling Fan(s), Combination Kitchen/Dining, Dining Area, Entry Level Bedroom, Floor Plan - Traditional, Tub Shower, Wood Floors
Hot Water Natural Gas
Heating Forced Air
Cooling Central A/C
Flooring Hardwood
Equipment Disposal, Oven/Range - Gas, Refrigerator, Microwave
Furnishings No
Fireplace N
Window Features Double Hung,Double Pane
Appliance Disposal, Oven/Range - Gas, Refrigerator, Microwave
Heat Source Electric
Laundry Common, Basement
Exterior
Exterior Feature Patio(s), Deck(s), Roof
Utilities Available Cable TV Available, Electric Available, Natural Gas Available, Phone Available, Sewer Available, Water Available
Amenities Available Common Grounds, Elevator, Laundry Facilities
Water Access N
View City
Accessibility None
Porch Patio(s), Deck(s), Roof
Garage N
Building
Lot Description Other
Story 1
Unit Features Mid-Rise 5 - 8 Floors
Sewer Public Sewer
Water Public
Architectural Style Contemporary
Level or Stories 1
Additional Building Above Grade, Below Grade
Structure Type 9'+ Ceilings,High
New Construction N
Schools
School District District Of Columbia Public Schools
Others
Pets Allowed Y
HOA Fee Include Common Area Maintenance,Electricity,Water,Sewer,Insurance,Trash,Snow Removal,Reserve Funds,Lawn Maintenance,Gas,Management
Senior Community No
Tax ID 0015//2264
Ownership Condominium
Security Features Main Entrance Lock
Acceptable Financing Cash, Conventional
Horse Property N
Listing Terms Cash, Conventional
Financing Cash,Conventional
Special Listing Condition Standard
Pets Allowed Cats OK, Dogs OK
Read Less

Bought with Thaddeus Underwood • Samson Properties



