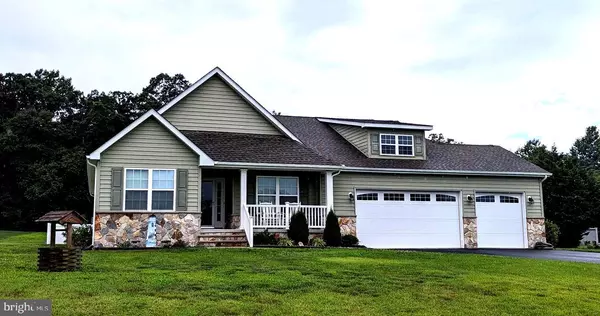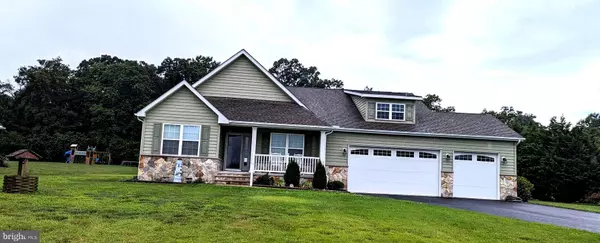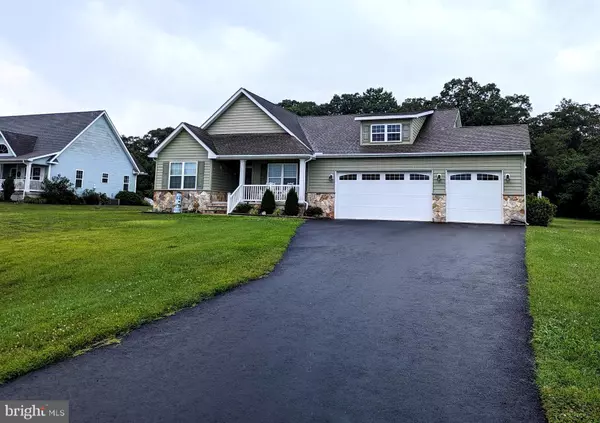For more information regarding the value of a property, please contact us for a free consultation.
11398 EAGLE RUN Lincoln, DE 19960
Want to know what your home might be worth? Contact us for a FREE valuation!

Our team is ready to help you sell your home for the highest possible price ASAP
Key Details
Sold Price $491,000
Property Type Single Family Home
Sub Type Detached
Listing Status Sold
Purchase Type For Sale
Square Footage 3,720 sqft
Price per Sqft $131
Subdivision Wind Dancer
MLS Listing ID DESU2044802
Sold Date 09/11/23
Style Ranch/Rambler
Bedrooms 4
Full Baths 3
HOA Fees $37/ann
HOA Y/N Y
Abv Grd Liv Area 1,860
Originating Board BRIGHT
Year Built 2013
Annual Tax Amount $1,768
Tax Year 2022
Lot Size 0.750 Acres
Acres 0.75
Lot Dimensions 120.00 x 274.00
Property Description
Impeccably Maintained semi custom 4 bedroom, 3 full bath ranch home with sitting on a .75 Acre homesite in Lincoln De. which is 2.5 miles to Route # 1, 4 miles to the Historic Town of Milton, and a short drive to the Resorts . This home was designed for todays buyer with an Open , Bright & Airy feeling all the way through out the Home. Upgrades galore from the Custom stone front accent, a rare 3 car Garage with a triple wide driveway and rear service door, perfect place to store your boat. The Front seating porch welcomes you into the Home, and you will immediate see gorgeous Hardwood floors that encompass the entire First floor of the home. There is a Huge Living room that has a volume ceiling, recessed lights and propane gas Fireplace, which is wide open to the Fabulous kitchen with a large "L" shaped peninsula and breakfast Bar. All white, upgraded all wood raised panel Cabinets , w/ soft close feature, Lazy susan, Double door Pantry, Stainless steel appliances, ( with Propane 5 burner range, Microwave , D/W and French door refrigerator) Granite countertops and a Tile backsplash, plus a separate breakfast room with a Double window. The Primary bedroom features Hardwood floors with a walk-in and standard closet, a upgraded all tile ensuite Bath with soaking tub, double bowl comfort height vanity with a granite countertop, a custom tile walk in shower with glass doors. There are also two well sized bedrooms that share the upgraded hall bath. Lastly there is a sun room that leads you to a trex deck, with automatic retractable awning, that overlooks the Clarke (28' x 14') in ground pool with a huge concrete patio surround, perfect for sunbathing and entertaining. The Home features recessed Lighting throughout, all custom blinds, six ceiling fans, all three tile baths were upgraded as well. Yet there is more...the Lower level of this home consists of a vast Finished area, (approx. 1500+ Sq Ft) including a huge Media room with a free standing Bar, a Gaming area with the pool table included, there is a huge 4th bedroom and a lovely custom full bat, perfect space for your house guests or possibly a teen or in law suite.\, all atop High end LVP flooring, plus there is an Egress bilco door as well. System features include, High efficiency propane HVAC, a Rinnai On Demand propane Hot water heater, 200 Amp CB Panel with a separate 50 amp outlet in the garage. Thermopayne windows, a Dimensional Shake Roof and is virtually a Maintenance free Home. Plus the sought after Cape Henlopen Schools.
This home according to the Tax records is over 3700 Sq. Ft. w/ Real Estate Taxes less than $2000.00 per year. Rare Find and Simply Outstanding Value!
Location
State DE
County Sussex
Area Cedar Creek Hundred (31004)
Zoning AR-1
Direction East
Rooms
Other Rooms Living Room, Primary Bedroom, Bedroom 2, Bedroom 3, Bedroom 4, Kitchen, Game Room, Den, Breakfast Room, Sun/Florida Room, Media Room, Bathroom 2, Primary Bathroom
Basement Drainage System, Heated, Interior Access, Outside Entrance, Partially Finished, Poured Concrete, Walkout Stairs, Workshop, Rear Entrance, Improved, Sump Pump
Main Level Bedrooms 3
Interior
Interior Features Breakfast Area, Ceiling Fan(s), Combination Kitchen/Living, Combination Kitchen/Dining, Kitchen - Eat-In, Kitchen - Gourmet, Kitchen - Island, Pantry, Recessed Lighting, Stall Shower, Upgraded Countertops, Walk-in Closet(s), Window Treatments, Wood Floors
Hot Water Propane, Instant Hot Water, Tankless
Cooling Central A/C
Flooring Ceramic Tile, Hardwood, Luxury Vinyl Plank, Solid Hardwood
Fireplaces Number 1
Fireplaces Type Fireplace - Glass Doors, Gas/Propane, Mantel(s)
Equipment Built-In Microwave, Built-In Range, Dishwasher, Energy Efficient Appliances, ENERGY STAR Refrigerator, Icemaker, Instant Hot Water, Microwave, Oven - Self Cleaning, Oven/Range - Gas, Stainless Steel Appliances, Water Heater - High-Efficiency, Water Heater - Tankless
Fireplace Y
Window Features Energy Efficient,Screens,Vinyl Clad
Appliance Built-In Microwave, Built-In Range, Dishwasher, Energy Efficient Appliances, ENERGY STAR Refrigerator, Icemaker, Instant Hot Water, Microwave, Oven - Self Cleaning, Oven/Range - Gas, Stainless Steel Appliances, Water Heater - High-Efficiency, Water Heater - Tankless
Heat Source Propane - Leased
Laundry Has Laundry, Main Floor
Exterior
Exterior Feature Deck(s), Patio(s), Porch(es)
Parking Features Additional Storage Area, Garage - Front Entry, Garage Door Opener, Inside Access, Oversized
Garage Spaces 7.0
Fence Partially, Vinyl
Pool Vinyl, Permits, Filtered, Fenced
Utilities Available Cable TV, Propane
Water Access N
Roof Type Architectural Shingle,Shake
Accessibility None
Porch Deck(s), Patio(s), Porch(es)
Road Frontage State
Attached Garage 3
Total Parking Spaces 7
Garage Y
Building
Lot Description Backs to Trees, Cleared, Cul-de-sac, Landscaping, No Thru Street
Story 1
Foundation Concrete Perimeter
Sewer Gravity Sept Fld
Water Well
Architectural Style Ranch/Rambler
Level or Stories 1
Additional Building Above Grade, Below Grade
Structure Type Vaulted Ceilings,Cathedral Ceilings,9'+ Ceilings
New Construction N
Schools
School District Cape Henlopen
Others
Senior Community No
Tax ID 230-21.00-1240.00
Ownership Fee Simple
SqFt Source Assessor
Acceptable Financing Cash, Conventional, FHA, VA
Listing Terms Cash, Conventional, FHA, VA
Financing Cash,Conventional,FHA,VA
Special Listing Condition Standard
Read Less

Bought with Christine Pullara • Coldwell Banker Realty



