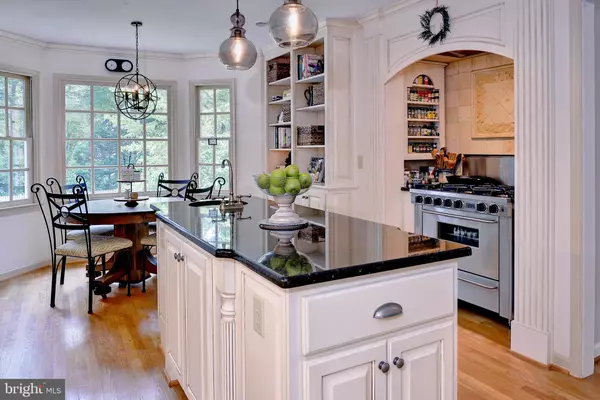For more information regarding the value of a property, please contact us for a free consultation.
203 PAR DR Williamsburg, VA 23188
Want to know what your home might be worth? Contact us for a FREE valuation!

Our team is ready to help you sell your home for the highest possible price ASAP
Key Details
Sold Price $850,000
Property Type Single Family Home
Sub Type Detached
Listing Status Sold
Purchase Type For Sale
Square Footage 4,167 sqft
Price per Sqft $203
Subdivision Ford'S Colony
MLS Listing ID VAJC2000182
Sold Date 09/08/23
Style Colonial,Traditional,Transitional
Bedrooms 4
Full Baths 3
Half Baths 1
HOA Fees $188/mo
HOA Y/N Y
Abv Grd Liv Area 4,167
Originating Board BRIGHT
Year Built 1989
Annual Tax Amount $4,022
Tax Year 2022
Lot Size 0.410 Acres
Acres 0.41
Property Description
Custom built 4,167 square foot, 4-bedroom, 3.5-bath, all brick Colonial located in award-winning, gated Ford's Colony community. Stunning eat-in chef's kitchen with custom cabinetry, granite, and stainless-steel appliances including six-burner, gas commercial range, built-in refrigerator and island with vegetable sink, microwave, and warming drawer. The downstairs features formal living room and dining room, first-floor bedroom, full guest bath, spacious family room with gas fireplace, powder room, laundry, and hardwood floors throughout plus large sunroom with heated tile floors. The second-floor features large primary suite with large walk-in closet and private bath that features walk-in shower, and double vanity. Two additional bedrooms are located upstairs along with a full bath and bonus room with built-in wet bar and refrigerator. The exterior features a two-car oversized side loading garage, brick terrace, deck, and large fenced backyard. Home has updated kitchens and baths. Enjoy all the amenities that this highly desirable neighborhood has offers.
Location
State VA
County James City
Zoning R4
Rooms
Main Level Bedrooms 1
Interior
Interior Features Bar, Breakfast Area, Built-Ins, Carpet, Ceiling Fan(s), Chair Railings, Crown Moldings, Dining Area, Double/Dual Staircase, Entry Level Bedroom, Family Room Off Kitchen, Formal/Separate Dining Room, Kitchen - Eat-In, Kitchen - Gourmet, Kitchen - Island, Kitchen - Table Space, Pantry, Primary Bath(s), Recessed Lighting, Soaking Tub, Stall Shower, Tub Shower, Upgraded Countertops, Wainscotting, Walk-in Closet(s), Wet/Dry Bar, Wood Floors, Other
Hot Water Natural Gas
Heating Central
Cooling Ceiling Fan(s), Central A/C
Flooring Carpet, Ceramic Tile, Hardwood, Tile/Brick
Fireplaces Number 1
Fireplaces Type Brick, Gas/Propane
Equipment Built-In Microwave, Commercial Range, Dishwasher, Disposal, Exhaust Fan, Microwave, Oven - Self Cleaning, Range Hood, Refrigerator, Six Burner Stove, Stainless Steel Appliances, Stove, Water Heater
Fireplace Y
Window Features Double Hung,Bay/Bow,Double Pane,Screens
Appliance Built-In Microwave, Commercial Range, Dishwasher, Disposal, Exhaust Fan, Microwave, Oven - Self Cleaning, Range Hood, Refrigerator, Six Burner Stove, Stainless Steel Appliances, Stove, Water Heater
Heat Source Natural Gas
Laundry Main Floor
Exterior
Parking Features Garage - Side Entry, Garage Door Opener, Inside Access, Oversized
Garage Spaces 6.0
Amenities Available Bike Trail, Club House, Common Grounds, Community Center, Gated Community, Golf Course Membership Available, Jog/Walk Path, Lake, Pool - Outdoor, Security, Soccer Field, Swimming Pool, Tennis Courts, Tot Lots/Playground, Other
Water Access N
View Garden/Lawn, Street, Trees/Woods
Roof Type Architectural Shingle
Street Surface Black Top
Accessibility None
Attached Garage 2
Total Parking Spaces 6
Garage Y
Building
Lot Description Backs to Trees, Front Yard, Interior, Landscaping, Level, Partly Wooded, Rear Yard, SideYard(s)
Story 2
Foundation Crawl Space
Sewer Public Sewer
Water Public
Architectural Style Colonial, Traditional, Transitional
Level or Stories 2
Additional Building Above Grade, Below Grade
Structure Type 9'+ Ceilings,Dry Wall
New Construction N
Schools
Elementary Schools D.J. Montague
Middle Schools Hornsby
High Schools Lafayette
School District Williamsburg-James City Public Schools
Others
HOA Fee Include Management,Recreation Facility,Road Maintenance,Security Gate,Trash
Senior Community No
Tax ID NO TAX RECORD
Ownership Fee Simple
SqFt Source Estimated
Horse Property N
Special Listing Condition Standard
Read Less

Bought with TRESA MAYNOR • KW ALLEGIANCE



