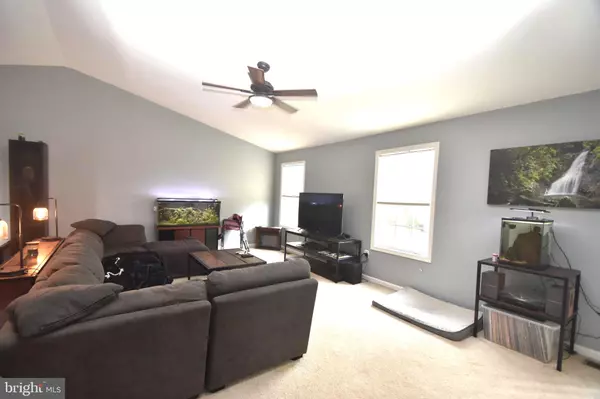For more information regarding the value of a property, please contact us for a free consultation.
37 CROUSE LN Elkton, MD 21921
Want to know what your home might be worth? Contact us for a FREE valuation!

Our team is ready to help you sell your home for the highest possible price ASAP
Key Details
Sold Price $310,000
Property Type Single Family Home
Sub Type Detached
Listing Status Sold
Purchase Type For Sale
Square Footage 1,692 sqft
Price per Sqft $183
Subdivision None Available
MLS Listing ID MDCC2009858
Sold Date 09/08/23
Style Bi-level
Bedrooms 4
Full Baths 3
HOA Y/N N
Abv Grd Liv Area 1,392
Originating Board BRIGHT
Year Built 2003
Annual Tax Amount $2,855
Tax Year 2023
Lot Size 0.655 Acres
Acres 0.65
Property Description
The “Grand Dame” of the neighborhood, Fair Hill area. For those Buyers who love the living options created by a bi-level floor plan – this one's for you! Dove gray walls throughout are in good condition. Imagine if you will… a home where everyone in the family at every age has the perfect place to call their own. Of course, the upper level is where you'll find the master bedroom and bath with its mountainside mural along with a second bedroom and bath. But the lower level (not to be outdone) also boasts TWO bedrooms AND a full bath! Can you say “privacy”? Perfect for guests, students or sewing/craft/hobby/office areas.
Walkout from the adjoining garage creates additional options. Put a patio out there and it's the perfect crab-eating spot shaded by the large upper deck off the dining area. The HVAC, Roof and Hot Water Heater are all less than 5 years old.
Being sold as-is. Home inspection for information only. Buyer(s) should verify schools districts, they are always subject to change, especially coming into the new school year.
Come make this “Grand Dame” your own!
Location
State MD
County Cecil
Zoning RR
Rooms
Basement Connecting Stairway, Daylight, Partial, Front Entrance, Garage Access, Interior Access, Rear Entrance
Main Level Bedrooms 2
Interior
Interior Features Carpet, Ceiling Fan(s), Dining Area, Floor Plan - Traditional, Kitchen - Island
Hot Water Electric
Cooling Ceiling Fan(s), Central A/C
Flooring Carpet, Wood
Equipment Built-In Microwave, Dishwasher, ENERGY STAR Clothes Washer, ENERGY STAR Dishwasher, Icemaker, Oven - Self Cleaning, Oven/Range - Electric, Refrigerator, Water Heater - High-Efficiency
Furnishings No
Fireplace N
Window Features Screens,Vinyl Clad
Appliance Built-In Microwave, Dishwasher, ENERGY STAR Clothes Washer, ENERGY STAR Dishwasher, Icemaker, Oven - Self Cleaning, Oven/Range - Electric, Refrigerator, Water Heater - High-Efficiency
Heat Source Propane - Leased
Laundry Basement
Exterior
Exterior Feature Deck(s)
Parking Features Garage - Front Entry, Inside Access
Garage Spaces 6.0
Fence Rear, Wood
Utilities Available Propane, Under Ground
Water Access N
Roof Type Shingle
Accessibility None
Porch Deck(s)
Attached Garage 2
Total Parking Spaces 6
Garage Y
Building
Lot Description Private, Rural
Story 2
Foundation Block
Sewer Private Sewer
Water Well
Architectural Style Bi-level
Level or Stories 2
Additional Building Above Grade, Below Grade
Structure Type Dry Wall
New Construction N
Schools
Elementary Schools Kenmore
Middle Schools Cherry Hill
High Schools Rising Sun
School District Cecil County Public Schools
Others
Senior Community No
Tax ID 0804003799
Ownership Fee Simple
SqFt Source Assessor
Security Features Security System
Horse Property N
Special Listing Condition Standard
Read Less

Bought with Rachel Papaleo • Compass
GET MORE INFORMATION




