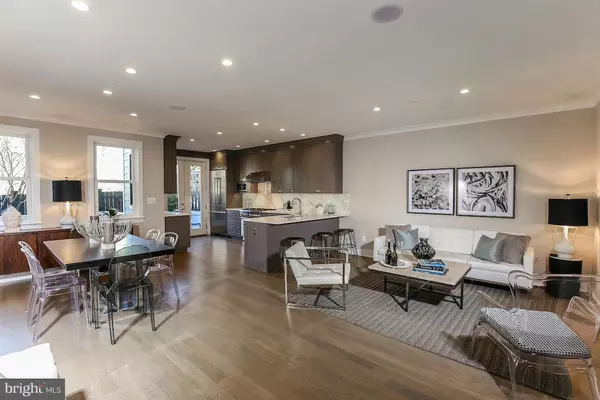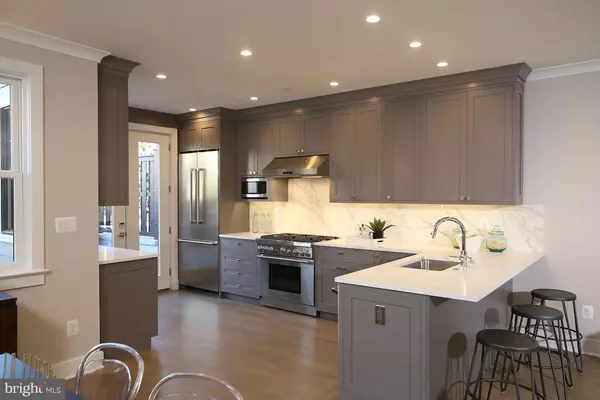For more information regarding the value of a property, please contact us for a free consultation.
1865 PARK RD NW #1 Washington, DC 20010
Want to know what your home might be worth? Contact us for a FREE valuation!

Our team is ready to help you sell your home for the highest possible price ASAP
Key Details
Sold Price $1,157,500
Property Type Townhouse
Sub Type End of Row/Townhouse
Listing Status Sold
Purchase Type For Sale
Square Footage 2,344 sqft
Price per Sqft $493
Subdivision Mount Pleasant
MLS Listing ID 1001384509
Sold Date 05/02/17
Style Craftsman
Bedrooms 3
Full Baths 3
Half Baths 2
Condo Fees $301/mo
HOA Y/N N
Abv Grd Liv Area 2,344
Originating Board MRIS
Year Built 1905
Property Description
OPEN SUN 2-4pm! Completely renovated gem atop a hill crested lot w mature trees & professionally landscaped green spaces. Condo Home #1 is 2 lvls w expansive open floor plan. Formal living & dining. Gourmet kitchen w Thermador appliances. Master Bedroom w HUGE walk-in closet & en-suite Bath. SmartHome wired, beautiful hardwood floors, gorgeous tile work. 2nd fam rm in LL!
Location
State DC
County Washington
Rooms
Main Level Bedrooms 1
Interior
Interior Features Kitchen - Gourmet, Dining Area, Primary Bath(s), Wood Floors, Floor Plan - Open
Hot Water Electric
Heating Forced Air
Cooling Central A/C
Equipment Washer/Dryer Hookups Only, Water Heater, Washer, Refrigerator, Range Hood, Oven/Range - Gas, Microwave, Icemaker, Dryer, Disposal, Dishwasher
Fireplace N
Appliance Washer/Dryer Hookups Only, Water Heater, Washer, Refrigerator, Range Hood, Oven/Range - Gas, Microwave, Icemaker, Dryer, Disposal, Dishwasher
Heat Source Natural Gas
Exterior
Community Features Pets - Allowed
Utilities Available Cable TV Available
Amenities Available Common Grounds
Water Access N
Accessibility None
Garage N
Private Pool N
Building
Lot Description Landscaping
Story 3+
Sewer Public Sewer
Water Public
Architectural Style Craftsman
Level or Stories 3+
Additional Building Above Grade
Structure Type 9'+ Ceilings,Dry Wall
New Construction Y
Schools
Elementary Schools Bancroft
Middle Schools Deal
School District District Of Columbia Public Schools
Others
HOA Fee Include Ext Bldg Maint,Lawn Care Front,Insurance,Reserve Funds,Snow Removal,Sewer,Water
Senior Community No
Tax ID 0000//0000
Ownership Condominium
Special Listing Condition Standard
Read Less

Bought with Michael R Mayes • McEnearney Associates, Inc.



