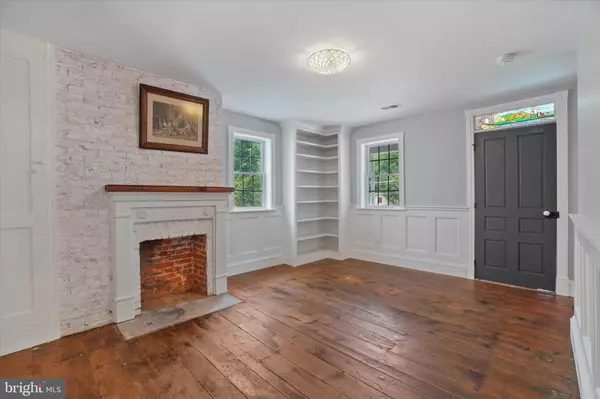For more information regarding the value of a property, please contact us for a free consultation.
18 E MAIN ST Railroad, PA 17355
Want to know what your home might be worth? Contact us for a FREE valuation!

Our team is ready to help you sell your home for the highest possible price ASAP
Key Details
Sold Price $289,900
Property Type Single Family Home
Sub Type Detached
Listing Status Sold
Purchase Type For Sale
Square Footage 1,664 sqft
Price per Sqft $174
Subdivision Railroad Boro
MLS Listing ID PAYK2043374
Sold Date 09/08/23
Style Cape Cod
Bedrooms 3
Full Baths 2
Half Baths 1
HOA Y/N N
Abv Grd Liv Area 1,664
Originating Board BRIGHT
Year Built 1880
Annual Tax Amount $2,985
Tax Year 2023
Lot Size 5,227 Sqft
Acres 0.12
Property Description
Priced to sell! Proudly Presenting this charming 3 bedroom, 2.5 bath Cape Cod in the heart of Railroad, PA (Nestled between Shrewsbury and New Freedom) This fully renovated home has all the modern conveniences with attention to keeping the historical charm and character still in tact. Some original trim with new custom milled trim to match original! All new features include: Roof, Windows, HardiPlank Siding, Electric, Plumbing, Insulation, Drywall, Trim, Kitchen and Bathroom Floors! Gleaming original wood floors throughout! Steps away from the Hike and Bike trail, Breweries, Restaurant's, Antiques, and more! Minutes to I83! Dont wait! This is your chance to own a masterfully recrafted home and a piece of Railroad history!
Location
State PA
County York
Area Railroad Boro (15281)
Zoning RESIDENTIAL
Rooms
Basement Daylight, Full, Outside Entrance, Poured Concrete, Walkout Level, Windows
Interior
Interior Features Built-Ins, Chair Railings, Combination Kitchen/Dining, Combination Kitchen/Living, Floor Plan - Open, Recessed Lighting, Stain/Lead Glass, Bathroom - Tub Shower, Upgraded Countertops, Wainscotting, Wood Floors
Hot Water Natural Gas
Heating Central, Heat Pump - Electric BackUp
Cooling Central A/C, Heat Pump(s)
Flooring Luxury Vinyl Plank, Wood
Fireplaces Number 1
Fireplaces Type Non-Functioning
Equipment Dishwasher, Dryer, Dual Flush Toilets, Exhaust Fan, Oven/Range - Gas, Range Hood, Refrigerator, Stainless Steel Appliances, Washer, Water Heater
Fireplace Y
Window Features Double Hung,Energy Efficient
Appliance Dishwasher, Dryer, Dual Flush Toilets, Exhaust Fan, Oven/Range - Gas, Range Hood, Refrigerator, Stainless Steel Appliances, Washer, Water Heater
Heat Source Electric
Laundry Main Floor
Exterior
Exterior Feature Roof, Balcony, Patio(s), Porch(es)
Garage Spaces 6.0
Water Access N
Roof Type Architectural Shingle
Accessibility Other
Porch Roof, Balcony, Patio(s), Porch(es)
Total Parking Spaces 6
Garage N
Building
Story 2
Foundation Stone
Sewer Public Sewer
Water Public
Architectural Style Cape Cod
Level or Stories 2
Additional Building Above Grade
Structure Type Dry Wall
New Construction N
Schools
Elementary Schools Southern
Middle Schools Southern
High Schools Susquehannock
School District Southern York County
Others
Pets Allowed Y
Senior Community No
Tax ID 81-000-01-0048-00-00000
Ownership Fee Simple
SqFt Source Estimated
Acceptable Financing Cash, Conventional, FHA, USDA, VA
Listing Terms Cash, Conventional, FHA, USDA, VA
Financing Cash,Conventional,FHA,USDA,VA
Special Listing Condition Standard
Pets Allowed No Pet Restrictions
Read Less

Bought with Beth Valle • Compass



