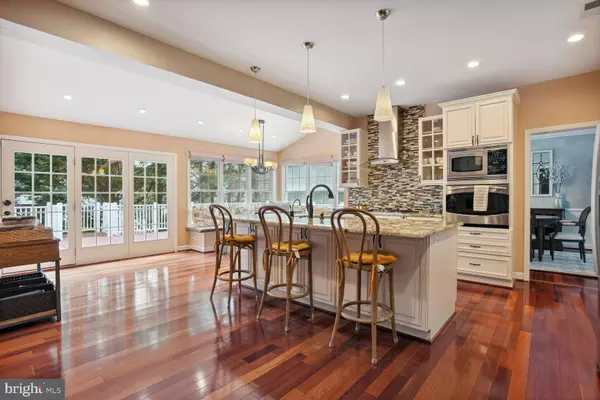For more information regarding the value of a property, please contact us for a free consultation.
10867 GROVEHAMPTON CT Reston, VA 20194
Want to know what your home might be worth? Contact us for a FREE valuation!

Our team is ready to help you sell your home for the highest possible price ASAP
Key Details
Sold Price $1,050,000
Property Type Single Family Home
Sub Type Detached
Listing Status Sold
Purchase Type For Sale
Square Footage 2,659 sqft
Price per Sqft $394
Subdivision Crippens Corner
MLS Listing ID VAFX2137048
Sold Date 09/06/23
Style Colonial
Bedrooms 5
Full Baths 3
Half Baths 1
HOA Fees $192/qua
HOA Y/N Y
Abv Grd Liv Area 2,659
Originating Board BRIGHT
Year Built 1998
Annual Tax Amount $10,096
Tax Year 2023
Lot Size 0.325 Acres
Acres 0.32
Property Description
Located in the Great Falls crossing community, with easy access to Route 7 and Toll Road. Minutes from Reston Town Center.
The house sits on a 1/3 acre lot on a cul de sac that's surrounded by trees that provide ample privacy and a sense of tranquility.
As you walk in, you're greeted by hardwood floors throughout the house.
The family room consists of vaulted ceilings and a stunning fireplace mantle that makes the room feel spacious yet homey.
Adjacent to the family room is a fully updated gourmet kitchen with a tiled backsplash and a huge island perfect for prepping and cooking. Enjoy the kitchen with an upgraded gas stove, built-in microwave/oven wall unit, dishwasher, a nice deep sink and a side-by-side refrigerator. There's lots of cabinetry for all your storage needs.
One can enjoy their morning coffee in the well-lit sunroom that overlooks the tree-lined backyard. The house has an expansive deck which is perfect for entertaining!
The upper level consists of 4 bedrooms and 2 full baths. The owner's suite includes vaulted ceilings, 2 walk-in closets, and an updated spa-like master bath with a soaking tub, standing shower, and his/her sinks. The hallway bathroom also has updated tiles and bath fixtures.
The house has a 2-car garage with a brand-new driveway that was recently resurfaced.
CUSTOM UPDATES THROUGHOUT THIS STUNNING HOME!!! BRAZILIAN CHERRY HARDWOODS ON TWO LEVELS! ROD IRON STAIRCASE IN TWO STORY FOYER! CUSTOM BOX MOLDING AND WOOD TRIMS ON BOTH LEVELS! NEW MARBLE FIREPLACE HEARTH IN FAMILY ROOM! SUNROOM ADDITION OFF CENTER ISLE KITCHEN! RECENTLY RENOVATED MAIN LEVEL STUDY W/FRENCH DOORS! OVERSIZED TREX DECK OVERLOOKS LARGE PRIVATE BACKYARD!
The HOA includes access to a community pool, basketball court and tennis courts. HOA: $577 quarterly.
Location
State VA
County Fairfax
Zoning 302
Rooms
Basement Fully Finished, Walkout Level
Interior
Hot Water Natural Gas
Cooling Central A/C
Heat Source Natural Gas
Exterior
Parking Features Garage - Front Entry
Garage Spaces 2.0
Water Access N
Roof Type Shingle
Accessibility None
Attached Garage 2
Total Parking Spaces 2
Garage Y
Building
Story 3
Foundation Other
Sewer Public Sewer
Water Public
Architectural Style Colonial
Level or Stories 3
Additional Building Above Grade, Below Grade
New Construction N
Schools
School District Fairfax County Public Schools
Others
Senior Community No
Tax ID 0123 17 0091
Ownership Fee Simple
SqFt Source Estimated
Special Listing Condition Standard
Read Less

Bought with Elizabeth Bish • Compass



