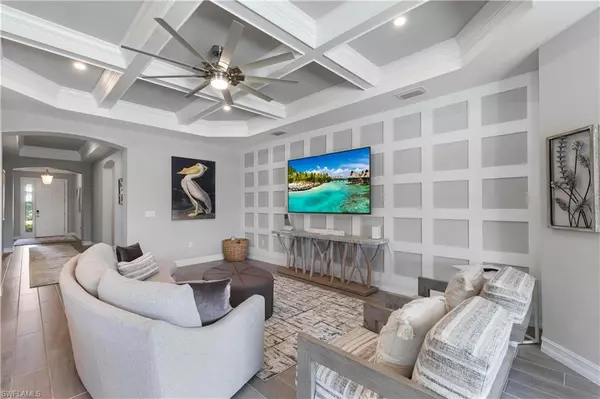For more information regarding the value of a property, please contact us for a free consultation.
14644 Kelson CIR Naples, FL 34114
Want to know what your home might be worth? Contact us for a FREE valuation!

Our team is ready to help you sell your home for the highest possible price ASAP
Key Details
Sold Price $1,260,000
Property Type Single Family Home
Sub Type Ranch,Single Family Residence
Listing Status Sold
Purchase Type For Sale
Square Footage 2,255 sqft
Price per Sqft $558
Subdivision Sutton Cay
MLS Listing ID 223012846
Sold Date 09/05/23
Bedrooms 3
Full Baths 3
Half Baths 1
HOA Y/N Yes
Originating Board Naples
Year Built 2020
Annual Tax Amount $8,917
Tax Year 2022
Lot Size 9,147 Sqft
Acres 0.21
Property Description
Located in Naples Reserve and completed in 2021! This Barrymore floor plan has many wonderful upgrades, including impact glass throughout the home. With three bedrooms plus a den and three full bathrooms, plus a half bathroom by your private outdoor pool and spa, this home is perfect for entertaining. There are many wonderful details in this home. The open concept kitchen offers level three granite countertops, Ember Glaze 42” cabinets, a tile backsplash, tiled bar, double oven and spacious pantry. The great room has coffered ceilings with crown molding and a beautiful accent wall. As you walk into the owner's suite, you will notice the tray ceilings, quartz countertops and a separate walk-in shower and tub. There is a large walk-in closet that conveniently connects to the laundry room. The extended three car garage with epoxy flooring is perfect for storing your things! Naples Reserve offers the ultimate resort style living in Naples. Amenities include a clubhouse, zero-entry pool, tennis, pickleball, bocce, a cafe & Tiki Bar, fitness center with classes, beach volleyball, fire pit, dog park, walking and biking trails, outdoor fitness stations, kayaking, and more.
Location
State FL
County Collier
Area Naples Reserve
Rooms
Dining Room Breakfast Bar, Breakfast Room, Dining - Living, Eat-in Kitchen
Kitchen Island, Pantry
Interior
Interior Features Built-In Cabinets, Coffered Ceiling(s), Foyer, Pantry, Tray Ceiling(s), Walk-In Closet(s)
Heating Central Electric
Flooring Carpet, Tile
Equipment Auto Garage Door, Cooktop - Electric, Dishwasher, Disposal, Double Oven, Dryer, Freezer, Microwave, Range, Refrigerator, Smoke Detector, Washer
Furnishings Partially
Fireplace No
Appliance Electric Cooktop, Dishwasher, Disposal, Double Oven, Dryer, Freezer, Microwave, Range, Refrigerator, Washer
Heat Source Central Electric
Exterior
Exterior Feature Screened Lanai/Porch
Parking Features Driveway Paved, Attached
Garage Spaces 3.0
Pool Below Ground, Concrete
Community Features Clubhouse, Dog Park, Fitness Center, Restaurant, Sidewalks, Tennis Court(s), Gated
Amenities Available Basketball Court, Bocce Court, Clubhouse, Dog Park, Fitness Center, Internet Access, Pickleball, Play Area, Restaurant, Sidewalk, Tennis Court(s), Volleyball
Waterfront Description None
View Y/N Yes
View Landscaped Area
Roof Type Tile
Porch Patio
Total Parking Spaces 3
Garage Yes
Private Pool Yes
Building
Lot Description Regular
Story 1
Water Central
Architectural Style Ranch, Single Family
Level or Stories 1
Structure Type Concrete Block,Stucco,Wood Siding
New Construction No
Schools
Elementary Schools Manatee Elementary School
Middle Schools Manatee Middle School
High Schools Lely High School
Others
Pets Allowed Yes
Senior Community No
Tax ID 76245000624
Ownership Single Family
Security Features Smoke Detector(s),Gated Community
Read Less

Bought with DomainRealty.com LLC



