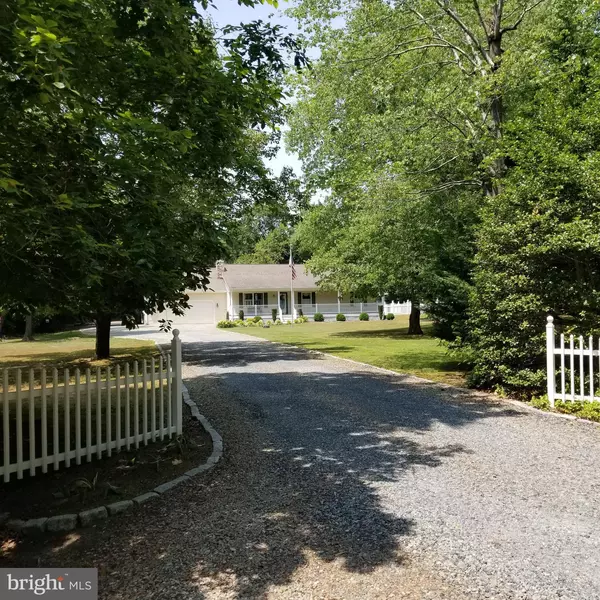For more information regarding the value of a property, please contact us for a free consultation.
24308 MARLYN DR Preston, MD 21655
Want to know what your home might be worth? Contact us for a FREE valuation!

Our team is ready to help you sell your home for the highest possible price ASAP
Key Details
Sold Price $460,000
Property Type Single Family Home
Sub Type Detached
Listing Status Sold
Purchase Type For Sale
Square Footage 2,440 sqft
Price per Sqft $188
Subdivision Two Johns
MLS Listing ID MDCM2003066
Sold Date 09/01/23
Style Ranch/Rambler
Bedrooms 4
Full Baths 3
Half Baths 1
HOA Y/N N
Abv Grd Liv Area 2,440
Originating Board BRIGHT
Year Built 1997
Annual Tax Amount $3,860
Tax Year 2022
Lot Size 1.530 Acres
Acres 1.53
Property Description
This well maintained home has it all! Main house with attached in law apt separated by a beautiful sun room that opens to the deck and back yard. If you need extra living space for a family member or extra income come check out this great home! Main living area is 1,344 sq ft with beautiful kitchen, maple cabinetry, pantry, recessed lighting, SS appliances, stile stone countertops and wood flooring. Living room boasts stone wood burning fire place and opens to the dining area. Master bed room with master bath has new bath fitter shower. There are two additional bedrooms and a full length front porch. The in law apartment is separated by a beautiful sun room accessed by two French doors. Slate flooring and lots of natural light. Access to the deck, hot tub, fenced back yard and inground pool. The in law suite is quite spacious with living room, eat in kitchen with all the appliances, a large bedroom with full bath. There is a half bath and laundry room with its own water heater, water softener, washer and dryer. A one car attached garage and handicap ramp. Most furniture will convey. Apt is currently rented on a month to month basis.
The grounds are all well maintained with stone driveway that leads to the back of home where you will find two sheds ( one is 12 x 30) a carport and a large insulated garage/shop 24 x 30 with epay work bench, electric, gas heat and lots of storage. Attached screened pool house with enclosed pool equipment area.
House has encapsulated crawl space and leaf gutter filter system.
Call me today for your personal tour of this lovely home!
Location
State MD
County Caroline
Zoning R
Rooms
Main Level Bedrooms 4
Interior
Interior Features Attic, Bar, Carpet, Ceiling Fan(s), Combination Kitchen/Dining, Entry Level Bedroom, Floor Plan - Traditional, Pantry, Recessed Lighting, Stall Shower, Tub Shower, Upgraded Countertops, Water Treat System, Wood Floors, Primary Bath(s), Kitchen - Gourmet
Hot Water Electric, Propane
Heating Heat Pump(s)
Cooling Central A/C, Ceiling Fan(s), Heat Pump(s)
Flooring Bamboo, Carpet, Hardwood, Vinyl, Slate
Fireplaces Number 1
Fireplaces Type Mantel(s), Stone, Fireplace - Glass Doors, Wood
Equipment Dishwasher, Exhaust Fan, Extra Refrigerator/Freezer, Freezer, Icemaker, Microwave, Range Hood, Oven/Range - Gas, Refrigerator, Stainless Steel Appliances, Water Heater
Furnishings Partially
Fireplace Y
Appliance Dishwasher, Exhaust Fan, Extra Refrigerator/Freezer, Freezer, Icemaker, Microwave, Range Hood, Oven/Range - Gas, Refrigerator, Stainless Steel Appliances, Water Heater
Heat Source Electric, Propane - Leased
Laundry Main Floor
Exterior
Exterior Feature Deck(s), Porch(es), Screened
Parking Features Garage - Front Entry, Inside Access
Garage Spaces 9.0
Fence Partially, Picket, Vinyl
Pool Fenced, In Ground
Utilities Available Propane, Cable TV
Water Access Y
Water Access Desc Boat - Powered,Canoe/Kayak,Fishing Allowed,Personal Watercraft (PWC),Private Access,Swimming Allowed
Street Surface Black Top
Accessibility Mobility Improvements, Ramp - Main Level
Porch Deck(s), Porch(es), Screened
Attached Garage 3
Total Parking Spaces 9
Garage Y
Building
Lot Description Backs to Trees, Cleared, Front Yard, Interior, Landscaping, Level, Partly Wooded, Rear Yard, Road Frontage, SideYard(s)
Story 1
Foundation Block
Sewer On Site Septic
Water Well
Architectural Style Ranch/Rambler
Level or Stories 1
Additional Building Above Grade, Below Grade
New Construction N
Schools
Elementary Schools Denton
Middle Schools Lockerman-Denton
High Schools North Caroline
School District Caroline County Public Schools
Others
Pets Allowed Y
Senior Community No
Tax ID 0608012989
Ownership Fee Simple
SqFt Source Assessor
Acceptable Financing Conventional
Listing Terms Conventional
Financing Conventional
Special Listing Condition Standard
Pets Allowed Dogs OK, Cats OK
Read Less

Bought with Tinamarie T Reamy • Remax Vision



