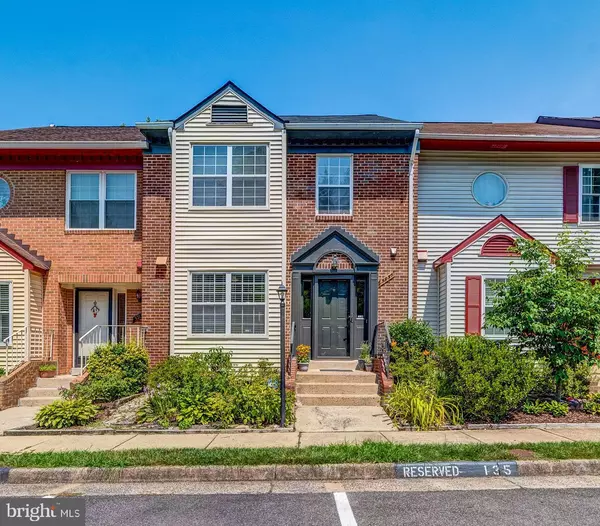For more information regarding the value of a property, please contact us for a free consultation.
5937 HIGH MEADOW RD Alexandria, VA 22310
Want to know what your home might be worth? Contact us for a FREE valuation!

Our team is ready to help you sell your home for the highest possible price ASAP
Key Details
Sold Price $625,000
Property Type Townhouse
Sub Type Interior Row/Townhouse
Listing Status Sold
Purchase Type For Sale
Square Footage 2,252 sqft
Price per Sqft $277
Subdivision Runnymeade
MLS Listing ID VAFX2140818
Sold Date 09/01/23
Style Colonial
Bedrooms 3
Full Baths 3
Half Baths 1
HOA Fees $77/qua
HOA Y/N Y
Abv Grd Liv Area 1,512
Originating Board BRIGHT
Year Built 1984
Annual Tax Amount $6,291
Tax Year 2023
Lot Size 1,400 Sqft
Acres 0.03
Property Description
Welcome to the fabulous Runnymeade neighborhood in Alexandria. This beautiful 3 bed, 3.5 bath townhome has been meticulously cared for and updated throughout the years. (New HVAC 2012, Roof 2009, Water Heater 2022). Step into the spacious foyer and notice hardwood floors throughout the main level (refinished 2018). The spacious foyer half-bath was fully renovated in 2013 with high-end fixtures. The large, sun-filled kitchen was completely renovated in 2003 and has plenty of space for a large table. Further down the hall is the dining room overlooking a large sunken living room with a wood burning fireplace and deck access. (Deck replaced in 2009 & re-painted 2023). Enjoy coffee or gardening on your private deck overlooking a permanent wooded area. The deck stairs lead to a large brick patio below that has an exterior gate to the back entrance. The deck & patio get wonderful light - perfect for gardening! Upstairs you'll see newly installed and refinished hardwood floors (2018). The bright primary bedroom is equipped with two large closets and a newly renovated (2022) en-suite bathroom with a double vanity & linen closet. Two additional bedrooms upstairs allow for queen size beds. Full bathroom across from front bedrooms. Finished attic storage in upstairs hallway. In the basement, you're greeted with an additional finished den that can be used as an office, workout room, or 4th bedroom. The basement full bathroom was fully renovated in 2013. Basement carpet replaced in 2015 and barely walked-on. Utility room and under-stair closet has plenty of storage space. Washer/Dryer do not convey. The large rec room in the basement can be used as as second living space and includes a sliding glass door overlooking the brick patio. Numerous neighbors rent out the basement for additional income. Two parking spaces (1 assigned, 1 un-assigned) are in front of property. Runnymeade has multiple tots lots playgrounds, tennis courts, dog run and more!
Location
State VA
County Fairfax
Zoning 180
Direction West
Rooms
Basement Fully Finished, Walkout Level, Daylight, Partial
Interior
Interior Features Attic, Breakfast Area, Ceiling Fan(s), Dining Area, Floor Plan - Open, Kitchen - Eat-In, Kitchen - Table Space, Primary Bath(s), Recessed Lighting, Skylight(s), Wood Floors
Hot Water Electric
Heating Heat Pump(s)
Cooling Central A/C
Flooring Hardwood
Fireplaces Number 1
Fireplaces Type Free Standing, Wood
Equipment Dishwasher, Disposal, Microwave, Oven/Range - Electric, Washer/Dryer Hookups Only, Water Heater
Furnishings No
Fireplace Y
Appliance Dishwasher, Disposal, Microwave, Oven/Range - Electric, Washer/Dryer Hookups Only, Water Heater
Heat Source Electric
Exterior
Exterior Feature Deck(s), Patio(s)
Garage Spaces 2.0
Parking On Site 1
Amenities Available Common Grounds, Dog Park, Tot Lots/Playground
Water Access N
View Trees/Woods, Street
Roof Type Shingle
Accessibility None
Porch Deck(s), Patio(s)
Total Parking Spaces 2
Garage N
Building
Story 3
Foundation Permanent
Sewer Public Sewer
Water Public
Architectural Style Colonial
Level or Stories 3
Additional Building Above Grade, Below Grade
New Construction N
Schools
Elementary Schools Bush Hill
Middle Schools Twain
High Schools Edison
School District Fairfax County Public Schools
Others
Pets Allowed Y
HOA Fee Include Management,Reserve Funds,Road Maintenance,Snow Removal,Trash,Common Area Maintenance
Senior Community No
Tax ID 0814 30 0135
Ownership Fee Simple
SqFt Source Assessor
Acceptable Financing Cash, Conventional, FHA, VA
Listing Terms Cash, Conventional, FHA, VA
Financing Cash,Conventional,FHA,VA
Special Listing Condition Standard
Pets Allowed Dogs OK, Cats OK
Read Less

Bought with Ahmed Makkiyah • Douglas Realty



