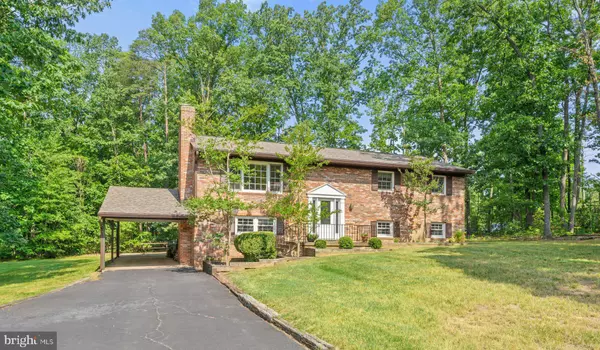For more information regarding the value of a property, please contact us for a free consultation.
15375 NEPTUNE CT Haymarket, VA 20169
Want to know what your home might be worth? Contact us for a FREE valuation!

Our team is ready to help you sell your home for the highest possible price ASAP
Key Details
Sold Price $620,000
Property Type Single Family Home
Sub Type Detached
Listing Status Sold
Purchase Type For Sale
Square Footage 2,487 sqft
Price per Sqft $249
Subdivision Kennard Ridge
MLS Listing ID VAPW2055020
Sold Date 08/31/23
Style Split Foyer
Bedrooms 5
Full Baths 3
HOA Y/N N
Abv Grd Liv Area 1,296
Originating Board BRIGHT
Year Built 1973
Annual Tax Amount $5,664
Tax Year 2022
Lot Size 0.918 Acres
Acres 0.92
Property Description
Welcome to this beautifully renovated split-level home nestled on a nearly one-acre lot, ideally situated on a quiet cul-de-sac just moments away from town. Boasting five bedrooms and three bathrooms, this stunning residence offers a perfect blend of space, style, and convenience.
The living room provides an ideal setting for relaxation and entertainment, with large windows flooding the area with natural light. Adjacent to the living room, the dining area offers ample space for hosting family gatherings and memorable dinners. The chef-inspired kitchen is a true highlight, showcasing modern appliances, sleek countertops, and ample cabinetry for all your storage needs.
The master suite is a tranquil retreat, boasting ample closet space and an en-suite bathroom complete with luxurious fixtures and finishes. The remaining bedrooms are generously sized and share access to a beautifully renovated full bathroom.
In the lower level you will discover a versatile family room, hobby/work space. Completing this level are two additional bedrooms, bathroom, laundry room and storage area.
Step outside and immerse yourself in the peacefulness of the expansive backyard, thanks to the nearly one-acre lot. This outdoor oasis offers endless possibilities, whether you envision hosting barbecues, creating a play area, or simply enjoying the tranquility offered by the surrounding greenery.
Don't miss the opportunity to make this extensively updated and conveniently located home your own. With its abundance of space, modern finishes, and prime location, it is truly a dream come true for any discerning buyer seeking comfort, style, and easy access to all that the area has to offer.
No HOA
Location
State VA
County Prince William
Zoning A1
Rooms
Other Rooms Living Room, Dining Room, Primary Bedroom, Bedroom 2, Bedroom 3, Bedroom 4, Bedroom 5, Kitchen, Family Room, Laundry, Storage Room, Bathroom 2, Bathroom 3, Primary Bathroom
Basement Daylight, Full, Walkout Level, Fully Finished
Main Level Bedrooms 3
Interior
Interior Features Breakfast Area, Ceiling Fan(s), Combination Kitchen/Living, Floor Plan - Open, Kitchen - Island, Wood Floors
Hot Water Electric
Heating Forced Air
Cooling Central A/C
Flooring Hardwood, Carpet
Fireplaces Number 1
Fireplaces Type Other
Equipment Dishwasher, Disposal, Dryer, Exhaust Fan, Icemaker, Microwave, Oven/Range - Electric, Refrigerator, Washer
Fireplace Y
Appliance Dishwasher, Disposal, Dryer, Exhaust Fan, Icemaker, Microwave, Oven/Range - Electric, Refrigerator, Washer
Heat Source Oil
Exterior
Exterior Feature Deck(s), Patio(s)
Garage Spaces 1.0
Water Access N
Accessibility None
Porch Deck(s), Patio(s)
Total Parking Spaces 1
Garage N
Building
Lot Description Cul-de-sac, Landscaping, Level, No Thru Street, Private, Rear Yard, Front Yard
Story 2
Foundation Slab
Sewer On Site Septic
Water Well
Architectural Style Split Foyer
Level or Stories 2
Additional Building Above Grade, Below Grade
New Construction N
Schools
School District Prince William County Public Schools
Others
Senior Community No
Tax ID 7297-66-0686
Ownership Fee Simple
SqFt Source Assessor
Special Listing Condition Standard
Read Less

Bought with Young Hwa Shin • GSHwang Realty



