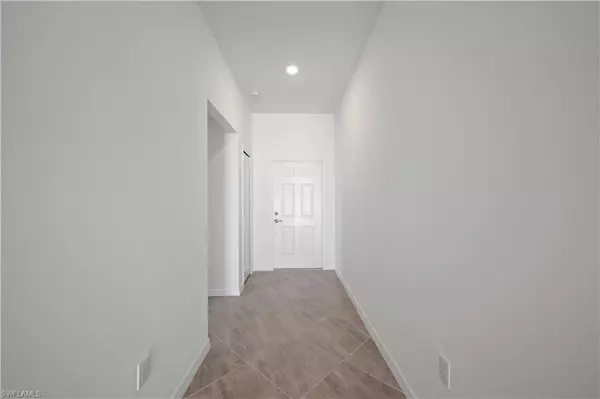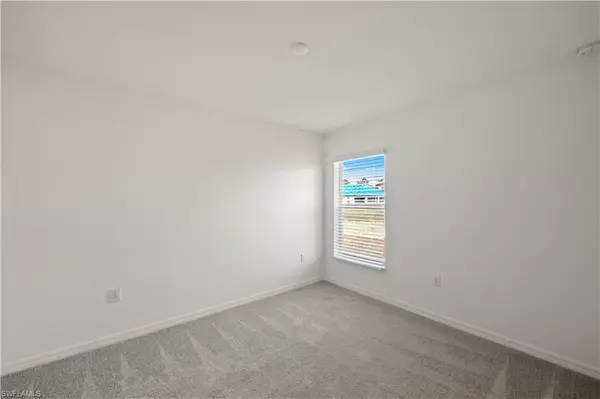For more information regarding the value of a property, please contact us for a free consultation.
4062 San Clemente CT North Fort Myers, FL 33917
Want to know what your home might be worth? Contact us for a FREE valuation!

Our team is ready to help you sell your home for the highest possible price ASAP
Key Details
Sold Price $325,597
Property Type Single Family Home
Sub Type Ranch,Single Family Residence
Listing Status Sold
Purchase Type For Sale
Square Footage 1,555 sqft
Price per Sqft $209
Subdivision Crane Landing
MLS Listing ID 223038004
Sold Date 08/30/23
Bedrooms 3
Full Baths 2
HOA Y/N Yes
Originating Board Naples
Year Built 2023
Annual Tax Amount $500
Tax Year 2020
Lot Size 7,840 Sqft
Acres 0.18
Property Description
This single-story home optimizes space and prioritizes ease of living. An open concept design includes the family
room and nook as well as the kitchen with a center island. An attached patio provides outdoor space. Nearby, the cozy owner's suite includes a private bathroom and spacious walk-in closet. Additional options in home include shaker-style cabinetry, quartz countertops, tile throughout home, complete appliance package and smart home system. Renderings, photos & virtual tour are of like model and are used for display purposes only. Estimated delivery date July/Aug 2023.
Location
State FL
County Lee
Area Crane Landing
Rooms
Bedroom Description First Floor Bedroom,Split Bedrooms
Dining Room Breakfast Bar, Dining - Family
Kitchen Island, Pantry, Walk-In Pantry
Interior
Interior Features Foyer, Pantry, Smoke Detectors, Walk-In Closet(s)
Heating Central Electric
Flooring Carpet, Tile
Equipment Dishwasher, Disposal, Dryer, Microwave, Range, Refrigerator/Icemaker, Smoke Detector, Washer
Furnishings Unfurnished
Fireplace No
Appliance Dishwasher, Disposal, Dryer, Microwave, Range, Refrigerator/Icemaker, Washer
Heat Source Central Electric
Exterior
Exterior Feature Open Porch/Lanai
Parking Features Driveway Paved, Attached
Garage Spaces 2.0
Community Features Street Lights
Amenities Available Streetlight, Underground Utility
Waterfront Description None
View Y/N No
View Partial Buildings
Roof Type Shingle
Street Surface Paved
Total Parking Spaces 2
Garage Yes
Private Pool No
Building
Lot Description Regular
Building Description Concrete Block,Stucco, DSL/Cable Available
Story 1
Water Central
Architectural Style Ranch, Single Family
Level or Stories 1
Structure Type Concrete Block,Stucco
New Construction Yes
Others
Pets Allowed Limits
Senior Community No
Ownership Single Family
Security Features Smoke Detector(s)
Num of Pet 3
Read Less

Bought with NON MLS OFFICE



