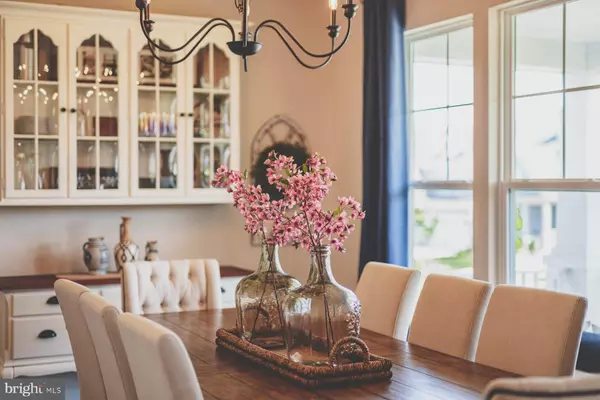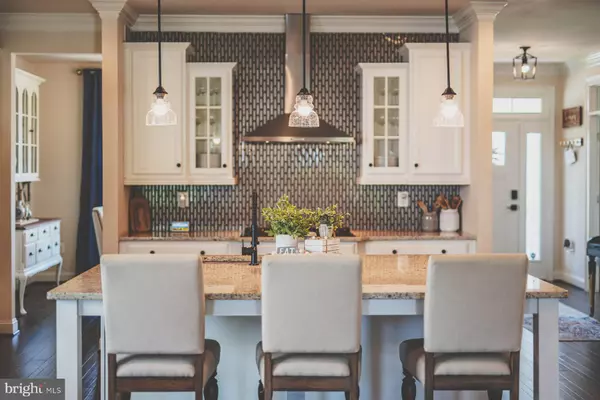For more information regarding the value of a property, please contact us for a free consultation.
564 COASTAL AVE Stafford, VA 22554
Want to know what your home might be worth? Contact us for a FREE valuation!

Our team is ready to help you sell your home for the highest possible price ASAP
Key Details
Sold Price $750,000
Property Type Single Family Home
Sub Type Detached
Listing Status Sold
Purchase Type For Sale
Square Footage 4,539 sqft
Price per Sqft $165
Subdivision Embrey Mill
MLS Listing ID VAST2021112
Sold Date 08/30/23
Style Craftsman
Bedrooms 5
Full Baths 3
Half Baths 1
HOA Fees $138/mo
HOA Y/N Y
Abv Grd Liv Area 3,136
Originating Board BRIGHT
Year Built 2020
Annual Tax Amount $4,951
Tax Year 2022
Lot Size 7,283 Sqft
Acres 0.17
Property Description
Assume a portion of the cost and own this gorgeous home (2.75%)!
As you enter the sun-drenched foyer, you'll find a formal dining room to your right and french doors with transom leading to the study on your left. As you make your way through the home, you'll find hardwood flooring, recessed lighting and crown molding. In the middle of the home is a gourmet kitchen with granite countertops and custom backsplash; upgraded fixtures; gas stove with stainless steel hood; deep undermount stainless steel sink; built-in stainless steel oven & convection oven. Enjoy eating at a bay window kitchen nook that overlooks this room. These rooms flow into a family room that features 4' bump out walls, direct vent fireplace with custom shiplap wall and wood mantel. Doing laundry isn't so bad having to spend time in this adorable customized space that has cabinets, shelving and a bench. Doors from the family room lead outside to a stamped concrete patio and firepit covered by a pergola. A path leads to the unique rear entry garage which has a custom shelving, workbench, 2nd refrigerator, and chamberlain remote garage door opener controlled by an app.
The lower level features a utility room, fitness area and 5th bedroom, as well as a full bath. The family room boasts a life-size child's playhouse with a play area and loft bed. (This is easily removed as it is secured to the studs in the ceiling and walls). From the main level, as you ascend the stairs, you'll see a custom-made focal landing wall--a nice touch to an otherwise ordinary space. 3 bedrooms on the second level, each have a ceiling fan, carpeting, closet and window treatments and share a hall bath. The primary room (4th bedroom) has a large reading nook area and spacious bedroom with ensuite bath featuring double sinks and upgraded fixtures and large shower. A massive custom walk-in closet completes this luxury suite. Other features of this amazing home include a smart system with ring doorbell and home security door sensors, smart thermostat, Cat 5 (3) and RG6 with 120v outlet 14” enclosure box. Furniture negotiable with exception of the piano, peloton and china cabinet.
Embrey Mills is like its own little city with Embrey House that has a bistro & café, community clubhouse and resort-style pool, nature trails, parks and playgrounds including dog parks and race tracks and community garden. Since the community is 67% military, this clientele is catered to with deployment services available. Some of the things the seller enjoyed the most about living here was the community gatherings in the open space out back which had bbq and bouncy houses. Commuting to the Pentagon was only a 35 minute drive utilizing commuter lots. Come see for yourself how amazing this home and community are!
There is a CDA special assessment everyone pays. For this home it is $1623.57 paid in 2 payments at the time taxes are paid.
Home warranty of buyers choice up to $600. Will consider VA assumption to qualified Veteran 2.75 rate
Location
State VA
County Stafford
Zoning PD2
Rooms
Other Rooms Dining Room, Primary Bedroom, Sitting Room, Bedroom 2, Bedroom 3, Bedroom 5, Kitchen, Family Room, Bedroom 1, Exercise Room, Office
Basement Connecting Stairway, Interior Access, Partially Finished
Interior
Interior Features Built-Ins, Carpet, Ceiling Fan(s), Combination Kitchen/Living, Crown Moldings, Dining Area, Floor Plan - Open, Formal/Separate Dining Room, Kitchen - Gourmet, Kitchen - Island, Kitchen - Table Space, Pantry, Primary Bath(s), Recessed Lighting, Wainscotting, Walk-in Closet(s), Window Treatments
Hot Water Natural Gas
Heating Forced Air
Cooling Central A/C
Heat Source Natural Gas
Exterior
Parking Features Garage Door Opener, Garage - Rear Entry, Additional Storage Area, Built In, Inside Access
Garage Spaces 2.0
Amenities Available Pool - Outdoor, Bar/Lounge, Basketball Courts, Community Center, Dog Park, Fitness Center, Picnic Area, Soccer Field, Tot Lots/Playground, Jog/Walk Path
Water Access N
Accessibility None
Attached Garage 2
Total Parking Spaces 2
Garage Y
Building
Story 3
Foundation Other
Sewer Public Sewer
Water Public
Architectural Style Craftsman
Level or Stories 3
Additional Building Above Grade, Below Grade
New Construction N
Schools
Elementary Schools Park Ridge
Middle Schools H. H. Poole
High Schools North Stafford
School District Stafford County Public Schools
Others
Pets Allowed Y
HOA Fee Include Pool(s),Recreation Facility,Reserve Funds,Road Maintenance,Snow Removal,Trash,Management
Senior Community No
Tax ID 29G 7 1251
Ownership Fee Simple
SqFt Source Assessor
Acceptable Financing Cash, Conventional, FHA, VA, Assumption
Listing Terms Cash, Conventional, FHA, VA, Assumption
Financing Cash,Conventional,FHA,VA,Assumption
Special Listing Condition Standard
Pets Allowed No Pet Restrictions
Read Less

Bought with Muhammad S Arain • USA One Realty Corporation



