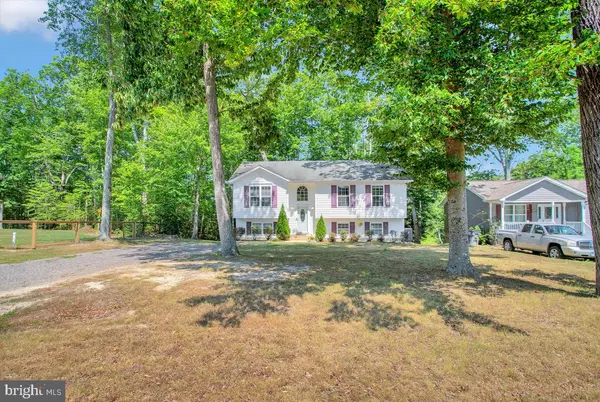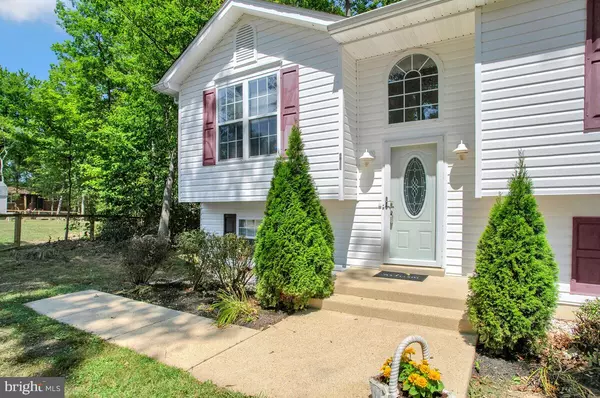For more information regarding the value of a property, please contact us for a free consultation.
11609 DEADWOOD DR Lusby, MD 20657
Want to know what your home might be worth? Contact us for a FREE valuation!

Our team is ready to help you sell your home for the highest possible price ASAP
Key Details
Sold Price $343,900
Property Type Single Family Home
Sub Type Detached
Listing Status Sold
Purchase Type For Sale
Square Footage 1,508 sqft
Price per Sqft $228
Subdivision Chesapeake Ranch Estates
MLS Listing ID MDCA2012128
Sold Date 08/29/23
Style Split Foyer
Bedrooms 3
Full Baths 3
HOA Fees $45/ann
HOA Y/N Y
Abv Grd Liv Area 1,028
Originating Board BRIGHT
Year Built 1999
Annual Tax Amount $2,649
Tax Year 2022
Property Description
Welcome to your dream home! Be prepared to be wowed by the elegance throughout this home! Beautiful engineered wood flooring flows through the main areas combined with new carpet in the bedrooms and modern fresh paint. Upgraded kitchen, complete with top-of-the-line appliances and stunning countertops. Bathrooms have also been tastefully refreshed. Generously sized rooms provide plenty of space for all your needs, ensuring comfort and flexibility for your lifestyle. Primary suite is a true sanctuary and offers a private and peaceful escape from the daily hustle and bustle. Finished basement and a walk-out feature, this home offers endless possibilities for entertainment, relaxation, and additional living space. Situated in a prime location allows for views of the lake. Don't miss out on the opportunity to make this house your home. Schedule a showing today and prepare to fall in love with everything this remarkable property has to offer.
Location
State MD
County Calvert
Zoning R-1
Rooms
Basement Walkout Level
Main Level Bedrooms 2
Interior
Hot Water Electric
Heating Heat Pump(s)
Cooling Ceiling Fan(s), Central A/C, Heat Pump(s)
Flooring Carpet, Engineered Wood
Furnishings No
Fireplace N
Heat Source Electric
Laundry Basement, Lower Floor, Has Laundry, Dryer In Unit, Washer In Unit
Exterior
Water Access N
Roof Type Shingle
Accessibility None
Garage N
Building
Story 2
Foundation Block
Sewer Private Sewer, Septic Exists
Water Public
Architectural Style Split Foyer
Level or Stories 2
Additional Building Above Grade, Below Grade
New Construction N
Schools
Middle Schools Southern
High Schools Patuxent
School District Calvert County Public Schools
Others
Senior Community No
Tax ID 0501086464
Ownership Fee Simple
SqFt Source Estimated
Acceptable Financing Cash, Conventional, FHA, VA, USDA
Listing Terms Cash, Conventional, FHA, VA, USDA
Financing Cash,Conventional,FHA,VA,USDA
Special Listing Condition Standard
Read Less

Bought with Vanessa L Gill • O'Brien Realty



