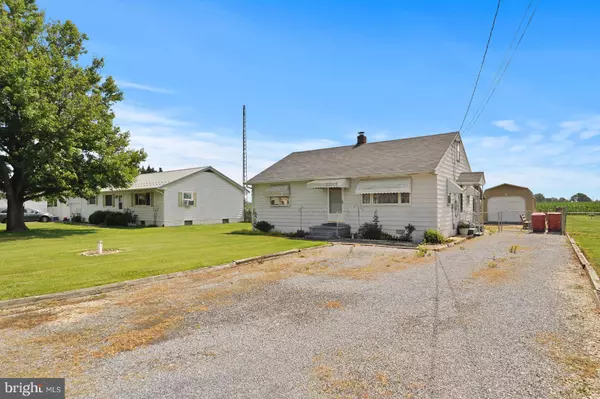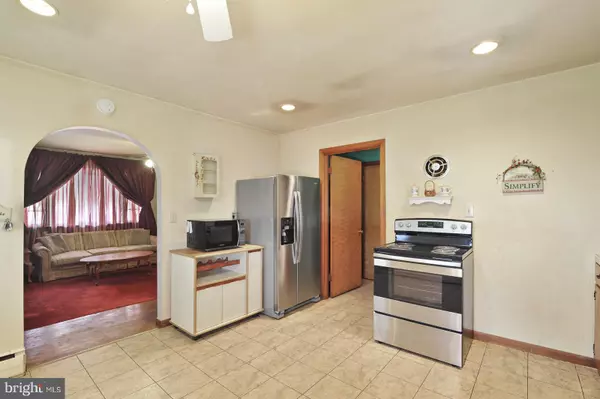For more information regarding the value of a property, please contact us for a free consultation.
82 SANFORD ST Felton, DE 19943
Want to know what your home might be worth? Contact us for a FREE valuation!

Our team is ready to help you sell your home for the highest possible price ASAP
Key Details
Sold Price $175,900
Property Type Single Family Home
Sub Type Detached
Listing Status Sold
Purchase Type For Sale
Square Footage 1,008 sqft
Price per Sqft $174
Subdivision None Available
MLS Listing ID DEKT2020908
Sold Date 08/28/23
Style Bungalow
Bedrooms 2
Full Baths 1
HOA Y/N N
Abv Grd Liv Area 1,008
Originating Board BRIGHT
Year Built 1959
Annual Tax Amount $438
Tax Year 2022
Lot Size 9,690 Sqft
Acres 0.22
Lot Dimensions 60.00 x 164.00
Property Description
Back on the Market due to No Fault of the Seller. Wonderful Opportunity to Own a Home and with a bit of Sweat Equity Create an Awesome Home in a Desirable Area! This 2 BR Ranch with Hardwood Floors has Nice Sized Rooms. Large Living Room, Eat in Kitchen, Laundry Room. Screened-In Porch (needs work but will make a nice addition to the outside living area). Fenced Back Yard. Large Shed with Electric (perfect for car hobbyists). Good Bones, Roof is about 10 years old. This Home has been Lovingly Cared For, but does Need Cosmetic Updates and a Few Small Repairs, so we can Only Accept Cash or Conventional Financing. Crawl Space has Easy Access from Porch. Comcast TV and Internet Available, Well Water, and Public Sewer. Total Taxes are $468 a year. Not in Town Limits, so No Town Taxes, but All of the Convenience of Living in Town! Home is Being Sold "As Is/Where Is". Inspections are for Buyer's Informational Purposes. Buyer to Perform Due Diligence.
Location
State DE
County Kent
Area Lake Forest (30804)
Zoning RS1
Rooms
Main Level Bedrooms 2
Interior
Interior Features Attic, Carpet, Ceiling Fan(s), Combination Kitchen/Dining, Entry Level Bedroom, Floor Plan - Traditional, Kitchen - Eat-In, Water Treat System
Hot Water Oil
Heating Baseboard - Hot Water
Cooling Window Unit(s)
Flooring Hardwood, Vinyl
Equipment Refrigerator, Stove
Furnishings No
Fireplace N
Appliance Refrigerator, Stove
Heat Source Oil
Laundry Main Floor
Exterior
Exterior Feature Porch(es), Enclosed
Garage Spaces 4.0
Fence Chain Link
Utilities Available Cable TV
Water Access N
Accessibility No Stairs
Porch Porch(es), Enclosed
Total Parking Spaces 4
Garage N
Building
Lot Description Level
Story 1
Foundation Crawl Space
Sewer Public Sewer
Water Well
Architectural Style Bungalow
Level or Stories 1
Additional Building Above Grade, Below Grade
Structure Type Dry Wall
New Construction N
Schools
Elementary Schools Lake For N
Middle Schools W.T. Chipman
High Schools Lake Forest
School District Lake Forest
Others
Senior Community No
Tax ID SM-00-13905-01-1600-000
Ownership Fee Simple
SqFt Source Assessor
Acceptable Financing Cash, Conventional
Listing Terms Cash, Conventional
Financing Cash,Conventional
Special Listing Condition Standard
Read Less

Bought with Elizabeth R Grace • The Parker Group



