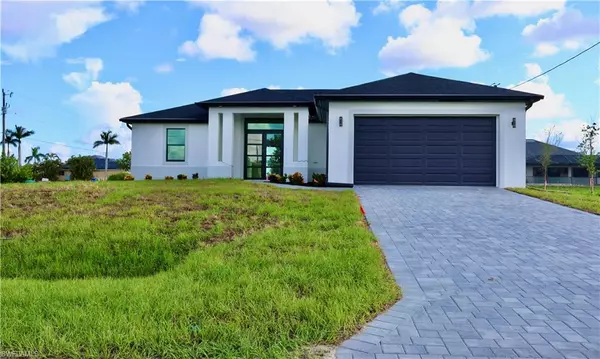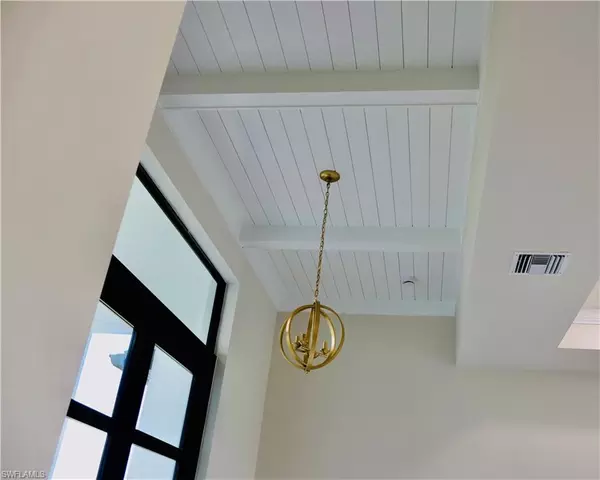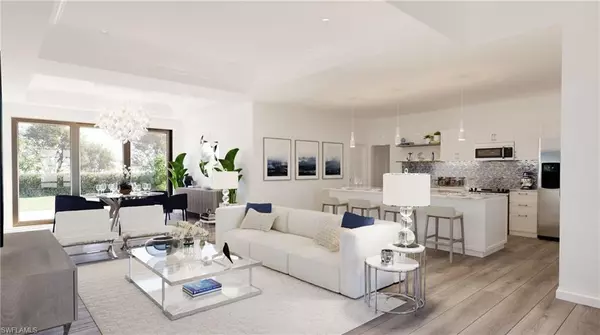For more information regarding the value of a property, please contact us for a free consultation.
2857 NW 4th TER Cape Coral, FL 33993
Want to know what your home might be worth? Contact us for a FREE valuation!

Our team is ready to help you sell your home for the highest possible price ASAP
Key Details
Sold Price $419,900
Property Type Single Family Home
Sub Type Ranch,Single Family Residence
Listing Status Sold
Purchase Type For Sale
Square Footage 1,871 sqft
Price per Sqft $224
Subdivision Cape Coral
MLS Listing ID 223039603
Sold Date 08/28/23
Bedrooms 4
Full Baths 2
HOA Y/N No
Originating Board Naples
Year Built 2023
Annual Tax Amount $619
Tax Year 2022
Lot Size 0.255 Acres
Acres 0.255
Property Description
BRAND NEW CONSTRUCTION, READY NOW! Single-family home on elevated, CORNER landscaped lot with no association dues! Features include impact windows & doors and architectural shingle roof. The contemporary layout offers an open concept kitchen with a center WATERFALL island, quartz countertops, and stainless steel appliances. Enjoy the luxury plank tile flooring throughout and a split bedroom floor plan for privacy. The double door front entry adds a modern touch. The home also boasts a large slider system in the rear, a laundry room with washer dryer hookups, and multiple sets of tray ceilings with crown molding. The master bath features a frameless shower door, a walk-in closet, and a spacious shower niche with mosaic glass tile. Outside, you'll find a paver driveway, walkway, and patio, along with a 2-car garage. This amazing home is built with top-quality construction from Top SWFL Builder ProCon and comes with a builder warranty. Don't miss the opportunity to own this exceptional property in the desirable area of Cape Coral. Just 1 mile from Burnt Store Boat launch and only 3 miles
Location
State FL
County Lee
Area Cape Coral
Zoning R1B
Rooms
Bedroom Description First Floor Bedroom,Master BR Ground,Split Bedrooms
Dining Room Breakfast Bar, Dining - Family, Eat-in Kitchen
Kitchen Island, Pantry
Interior
Interior Features Built-In Cabinets, Coffered Ceiling(s), Pantry, Tray Ceiling(s), Volume Ceiling, Walk-In Closet(s)
Heating Central Electric
Flooring Tile
Equipment Dishwasher, Disposal, Microwave, Range, Refrigerator/Icemaker, Washer/Dryer Hookup
Furnishings Unfurnished
Fireplace No
Appliance Dishwasher, Disposal, Microwave, Range, Refrigerator/Icemaker
Heat Source Central Electric
Exterior
Exterior Feature Open Porch/Lanai
Parking Features Attached
Garage Spaces 2.0
Amenities Available None
Waterfront Description None
View Y/N Yes
Roof Type Shingle
Total Parking Spaces 2
Garage Yes
Private Pool No
Building
Lot Description Regular
Building Description Concrete Block,Stucco, DSL/Cable Available
Story 1
Sewer Septic Tank
Water Filter, Softener
Architectural Style Ranch, Florida, Single Family
Level or Stories 1
Structure Type Concrete Block,Stucco
New Construction No
Others
Pets Allowed Yes
Senior Community No
Tax ID 08-44-23-C1-03990.0590
Ownership Single Family
Read Less

Bought with EXP Realty LLC



