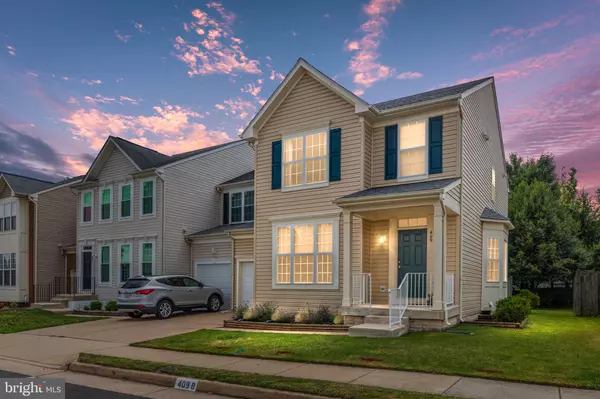For more information regarding the value of a property, please contact us for a free consultation.
409 BAISH DR SE Leesburg, VA 20175
Want to know what your home might be worth? Contact us for a FREE valuation!

Our team is ready to help you sell your home for the highest possible price ASAP
Key Details
Sold Price $619,000
Property Type Townhouse
Sub Type End of Row/Townhouse
Listing Status Sold
Purchase Type For Sale
Square Footage 2,794 sqft
Price per Sqft $221
Subdivision Stratford Land Bay C
MLS Listing ID VALO2052948
Sold Date 08/02/23
Style Colonial
Bedrooms 3
Full Baths 3
Half Baths 1
HOA Fees $58/mo
HOA Y/N Y
Abv Grd Liv Area 2,046
Originating Board BRIGHT
Year Built 2004
Annual Tax Amount $6,528
Tax Year 2023
Lot Size 3,485 Sqft
Acres 0.08
Property Description
Most buyers love the words “move-in ready”. Well, those words do apply here at 409 Baish Dr SE in fantastic Leesburg, VA. This airy, open attached home does not feel like a typical townhome. It lives much more like a detached home that just happens to share a wall – you have to see it!
New roof (like, REALLY new – April 2023), new dishwasher (like, AMAZINGLY new – last week)! The kitchen scores with white cabinets, upgraded Corian counters, Stainless steel appliances and beautiful hardwoods that continue through the 2-story family room.
With 2800sf on 3 finished levels, there is room for everyone. Three good-sized bedrooms up plus a “functional” bedroom in the basement (no egress). Huge rec room (22 X 19) for all the fun and games! Plus a full bath in lower level.
Having an end unit means more natural light, and a larger side yard. You can easily have the entire yard enclosed by adding a rear border fence, and there is a line of trees for more privacy and shade.
This is a terrific commuter location – just minutes to the major routes. And Leesburg is simply a really great town! Historic King Street, local wineries, amazing outdoor recreation… all within a short drive to our nation's Capital.
Go grab your checkbook.
Location
State VA
County Loudoun
Zoning LB:PRC
Rooms
Other Rooms Living Room, Dining Room, Primary Bedroom, Bedroom 2, Bedroom 3, Kitchen, Family Room, Foyer, Laundry, Recreation Room, Utility Room, Primary Bathroom, Full Bath, Half Bath, Additional Bedroom
Basement Connecting Stairway, Fully Finished, Sump Pump
Interior
Interior Features Carpet, Ceiling Fan(s), Family Room Off Kitchen, Kitchen - Eat-In, Kitchen - Island, Pantry, Upgraded Countertops, Walk-in Closet(s), Window Treatments, Wood Floors
Hot Water Natural Gas
Heating Forced Air
Cooling Central A/C
Flooring Carpet, Ceramic Tile, Hardwood
Equipment Built-In Microwave, Dishwasher, Disposal, Dryer, Exhaust Fan, Oven/Range - Gas, Refrigerator, Stainless Steel Appliances, Washer, Water Heater
Fireplace N
Appliance Built-In Microwave, Dishwasher, Disposal, Dryer, Exhaust Fan, Oven/Range - Gas, Refrigerator, Stainless Steel Appliances, Washer, Water Heater
Heat Source Natural Gas
Laundry Main Floor, Has Laundry
Exterior
Parking Features Garage - Front Entry
Garage Spaces 2.0
Fence Partially
Amenities Available Pool - Outdoor, Club House, Tennis Courts, Tot Lots/Playground, Jog/Walk Path
Water Access N
Accessibility None
Attached Garage 1
Total Parking Spaces 2
Garage Y
Building
Story 3
Foundation Concrete Perimeter
Sewer Public Sewer
Water Public
Architectural Style Colonial
Level or Stories 3
Additional Building Above Grade, Below Grade
New Construction N
Schools
Elementary Schools Frederick Douglass
Middle Schools Harper Park
High Schools Heritage
School District Loudoun County Public Schools
Others
HOA Fee Include Common Area Maintenance,Trash,Snow Removal
Senior Community No
Tax ID 232195124000
Ownership Fee Simple
SqFt Source Assessor
Acceptable Financing Assumption, Conventional, FHA, Cash, VA
Listing Terms Assumption, Conventional, FHA, Cash, VA
Financing Assumption,Conventional,FHA,Cash,VA
Special Listing Condition Standard
Read Less

Bought with Leslie A Shafer • Omnia Real Estate LLC



