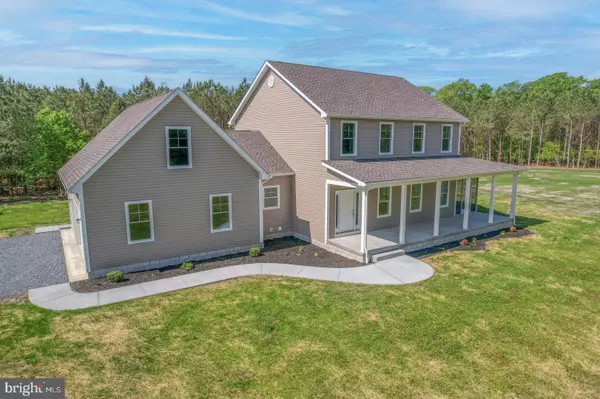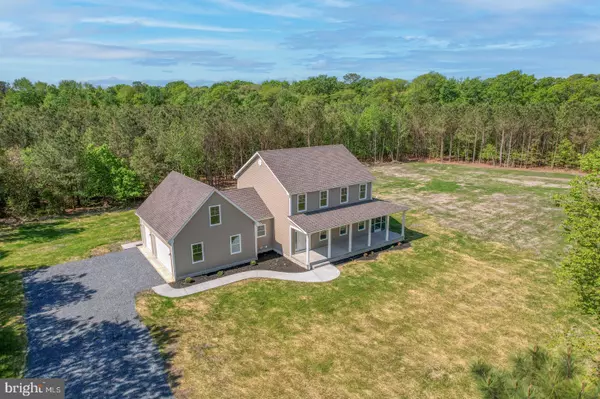For more information regarding the value of a property, please contact us for a free consultation.
14220 OWENS RD Greenwood, DE 19950
Want to know what your home might be worth? Contact us for a FREE valuation!

Our team is ready to help you sell your home for the highest possible price ASAP
Key Details
Sold Price $560,000
Property Type Single Family Home
Sub Type Detached
Listing Status Sold
Purchase Type For Sale
Square Footage 2,727 sqft
Price per Sqft $205
Subdivision None Available
MLS Listing ID DESU2041056
Sold Date 08/28/23
Style Colonial
Bedrooms 3
Full Baths 2
Half Baths 2
HOA Y/N N
Abv Grd Liv Area 2,727
Originating Board BRIGHT
Year Built 2023
Tax Year 2022
Lot Size 3.520 Acres
Acres 3.52
Property Description
This custom built home situated on 3 1/2 acres that is surrounded by woods for privacy is waiting for its new owner. You will find an inviting wrap around porch with a portion screened in. When you walk in the front door you will be greeted with an open floor plan that will be wonderful to entertain in or live your everyday life to include a living room, dining and kitchen. The primary bedroom is also on the first level that has a door to take you to the screened portion of the porch. The primary bathroom has a tiled walk in shower, dual sinks and leads to a walk in closet. The kitchen with it's granite counters, tile back splash, Amish custom maple cabinets, pantry, island, all stainless steel appliances and farmhouse sink is a place you will want to cook and bake in. On the first level you will also find a 1/2 bath, a laundry room with a sink and a drop zone coming in from the 3 car attached garage. From the living room you will find a wood staircase with wood railing leading up to 2 additional bedrooms, office, full bath and family room. From the laundry room there is a 2nd wood staircase that leads to a game room (or whatever you choose to use it for) and a 1/2 bath. The interior doors are all solid wood. The entire home has LTV flooring and a Bosch heat pump system. This home also has a composite deck to enjoy your coffee in the morning or to relax after a hard day. I don't think this home will disappoint. At this time taxes are TBD.
Location
State DE
County Sussex
Area Nanticoke Hundred (31011)
Zoning AGR
Rooms
Other Rooms Living Room, Dining Room, Primary Bedroom, Bedroom 2, Kitchen, Game Room, Bedroom 1, 2nd Stry Fam Rm, Office, Primary Bathroom
Main Level Bedrooms 1
Interior
Interior Features Additional Stairway, Ceiling Fan(s), Combination Kitchen/Dining, Kitchen - Island, Pantry, Stall Shower, Tub Shower
Hot Water Electric
Heating Forced Air
Cooling Ceiling Fan(s), Central A/C
Flooring Luxury Vinyl Plank
Equipment Built-In Microwave, Dishwasher, Oven - Self Cleaning, Oven/Range - Electric, Refrigerator, Stainless Steel Appliances, Water Heater
Fireplace N
Appliance Built-In Microwave, Dishwasher, Oven - Self Cleaning, Oven/Range - Electric, Refrigerator, Stainless Steel Appliances, Water Heater
Heat Source Electric
Exterior
Exterior Feature Deck(s), Porch(es)
Parking Features Garage - Side Entry, Garage Door Opener, Inside Access
Garage Spaces 11.0
Utilities Available Cable TV Available
Water Access N
View Trees/Woods
Roof Type Architectural Shingle
Accessibility None
Porch Deck(s), Porch(es)
Attached Garage 3
Total Parking Spaces 11
Garage Y
Building
Lot Description Backs to Trees, Cleared, Not In Development, Private, Rural, Secluded, Trees/Wooded
Story 2
Foundation Block, Crawl Space
Sewer Capping Fill, Low Pressure Pipe (LPP)
Water Well
Architectural Style Colonial
Level or Stories 2
Additional Building Above Grade, Below Grade
Structure Type Dry Wall
New Construction Y
Schools
School District Woodbridge
Others
Senior Community No
Tax ID 4-30-09.00-0012.11
Ownership Fee Simple
SqFt Source Estimated
Acceptable Financing Cash, Conventional
Listing Terms Cash, Conventional
Financing Cash,Conventional
Special Listing Condition Standard
Read Less

Bought with CHRISTINA ANTONIOLI • Long & Foster Real Estate, Inc.



