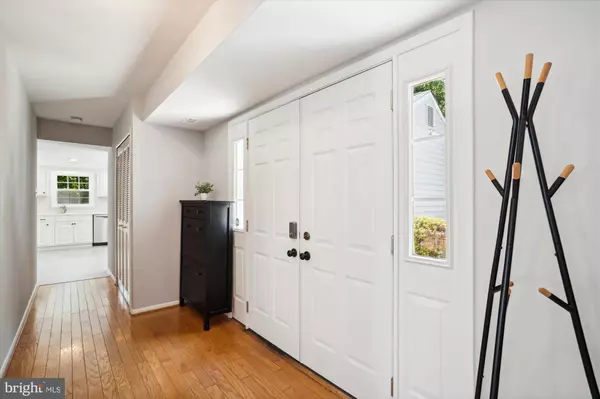For more information regarding the value of a property, please contact us for a free consultation.
1742 MAYFAIR PL Crofton, MD 21114
Want to know what your home might be worth? Contact us for a FREE valuation!

Our team is ready to help you sell your home for the highest possible price ASAP
Key Details
Sold Price $580,000
Property Type Single Family Home
Sub Type Detached
Listing Status Sold
Purchase Type For Sale
Square Footage 1,847 sqft
Price per Sqft $314
Subdivision Crofton
MLS Listing ID MDAA2064912
Sold Date 08/25/23
Style Contemporary,Ranch/Rambler
Bedrooms 4
Full Baths 2
Half Baths 1
HOA Y/N N
Abv Grd Liv Area 1,847
Originating Board BRIGHT
Year Built 1972
Annual Tax Amount $4,841
Tax Year 2023
Lot Size 9,709 Sqft
Acres 0.22
Property Description
Single level living! Pristine, Fresh, and Move-In Ready! Situated in the "Crofton Triangle" this wonderful home on a corner lot offers brand new carpet, new light fixtures (in and out), gleaming hardwoods and brand new Luxury Vinyl Plank floors. Light/Fans added to all bedrooms, Living Room, and Family Room (2020). Architectural Shingle Roof, Gas Furnace, and Concrete Driveway are all less than 10 years old. New Siding and Windows (2017). Chimney rebuilt in 2015. New Electric Panel Box (2020). New Washer and Bosch Dishwasher too (2023)! Fenced rear yard with brick paver patio. Community amenities, such as pool and tennis (membership required). Park with tot lot, swings and picnic tables within walking distance. Yes, this one is likely to go quick! Schedule your visit today!
Location
State MD
County Anne Arundel
Zoning R5
Rooms
Other Rooms Living Room, Dining Room, Primary Bedroom, Bedroom 2, Bedroom 3, Bedroom 4, Kitchen, Family Room
Main Level Bedrooms 4
Interior
Interior Features Attic, Carpet, Combination Dining/Living, Combination Kitchen/Dining, Dining Area, Entry Level Bedroom, Family Room Off Kitchen, Floor Plan - Open, Kitchen - Eat-In, Primary Bath(s), Wood Floors, Ceiling Fan(s)
Hot Water Natural Gas
Heating Forced Air
Cooling Central A/C
Flooring Carpet, Hardwood, Tile/Brick, Luxury Vinyl Plank
Fireplaces Number 1
Fireplaces Type Wood
Equipment Dishwasher, Dryer, Range Hood, Refrigerator, Oven/Range - Gas, Washer, Water Heater
Fireplace Y
Appliance Dishwasher, Dryer, Range Hood, Refrigerator, Oven/Range - Gas, Washer, Water Heater
Heat Source Natural Gas
Laundry Main Floor
Exterior
Exterior Feature Patio(s)
Parking Features Additional Storage Area, Garage - Front Entry, Garage Door Opener
Garage Spaces 4.0
Fence Rear
Water Access N
Roof Type Architectural Shingle
Accessibility Other
Porch Patio(s)
Total Parking Spaces 4
Garage Y
Building
Lot Description Corner, SideYard(s), Rear Yard
Story 1
Foundation Slab
Sewer Public Sewer
Water Public
Architectural Style Contemporary, Ranch/Rambler
Level or Stories 1
Additional Building Above Grade, Below Grade
New Construction N
Schools
Elementary Schools Crofton Woods
Middle Schools Crofton
School District Anne Arundel County Public Schools
Others
Senior Community No
Tax ID 020220511941420
Ownership Fee Simple
SqFt Source Assessor
Acceptable Financing FHA, Conventional, Cash, VA
Listing Terms FHA, Conventional, Cash, VA
Financing FHA,Conventional,Cash,VA
Special Listing Condition Standard
Read Less

Bought with Tricia Matala • Northrop Realty



