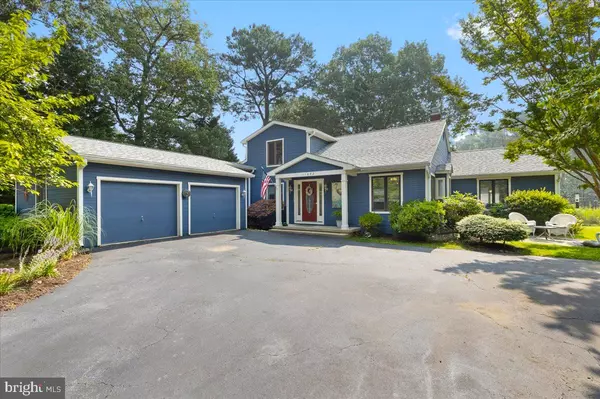For more information regarding the value of a property, please contact us for a free consultation.
11692 WOLLASTON CIR Swan Point, MD 20645
Want to know what your home might be worth? Contact us for a FREE valuation!

Our team is ready to help you sell your home for the highest possible price ASAP
Key Details
Sold Price $550,000
Property Type Single Family Home
Sub Type Detached
Listing Status Sold
Purchase Type For Sale
Square Footage 2,806 sqft
Price per Sqft $196
Subdivision Swan Point
MLS Listing ID MDCH2024166
Sold Date 08/25/23
Style Contemporary
Bedrooms 4
Full Baths 3
Half Baths 1
HOA Fees $35/ann
HOA Y/N Y
Abv Grd Liv Area 2,806
Originating Board BRIGHT
Year Built 1986
Annual Tax Amount $4,967
Tax Year 2022
Lot Size 0.327 Acres
Acres 0.33
Property Description
OPEN HOUSE CANCELED!!! Enjoy your morning coffee with the most gorgeous water views from nearly every room of your Contemporary four bedroom, three and a half bath home in the amenity-filled community of Swan Point. This home sits on a secluded inlet of Cuckhold Creek across from the Marina with quick access to the Potomac. The home was remodeled extensively in 2018 to include all new wood flooring, carpet, bathrooms, kitchen cabinets, interior and exterior paint, and new roof. When you enter the home, you will love the vaulted ceilings and unique architectural features. Beyond the wide foyer is a sunken great room with a woodburning fireplace that directly flows into a panoramic glass enclosed three-season porch (which gives you an additional 200 sqft of living space!). Looking at the water while cooking is a feature of the kitchen which includes new soft-close cabinets, upgraded granite counter tops, stainless steel appliances, separate pantry, and a spacious eat-in area. The large bonus room off the kitchen is currently being used as a game room. Water views from the primary suite accentuate the other features including remodeled bathroom with enlarged tile shower and bench and spacious walk-in closet. The second main-level bedroom is an ensuite with walk-in shower. A lovely powder room serves guests on the main level. The laundry/mudroom is directly accessible from the two-car garage. Upstairs, you will find two additional spacious bedrooms and a hall full bathroom. Outside, relax on your large deck with plenty of space for gathering and grilling, and plenty of yard space for games, crab feasts, and guests. Residents of Swan Point can enjoy their own golf course, tennis courts, pickleball, pool, marina, walking trails, and onsite clubhouse and restaurant. Don't miss this opportunity to live on the water in a premier community!
Location
State MD
County Charles
Zoning RM
Rooms
Other Rooms Dining Room, Primary Bedroom, Bedroom 2, Bedroom 3, Bedroom 4, Kitchen, Family Room, Foyer, 2nd Stry Fam Ovrlk, 2nd Stry Fam Rm, Laundry, Mud Room, Other, Workshop, Bedroom 6
Main Level Bedrooms 2
Interior
Interior Features Attic, Breakfast Area, Dining Area, Entry Level Bedroom, Primary Bath(s), Recessed Lighting, Floor Plan - Open, Carpet, Ceiling Fan(s), Family Room Off Kitchen, Kitchen - Gourmet, Pantry, Upgraded Countertops, Walk-in Closet(s), Wood Floors
Hot Water Electric
Heating Forced Air, Heat Pump(s), Zoned
Cooling Ceiling Fan(s), Central A/C, Heat Pump(s), Programmable Thermostat, Zoned
Fireplaces Number 1
Fireplaces Type Screen, Wood
Equipment Dishwasher, Disposal, Dryer, Exhaust Fan, Icemaker, Intercom, Refrigerator, Washer, Built-In Microwave, Stainless Steel Appliances, Stove, Trash Compactor
Fireplace Y
Appliance Dishwasher, Disposal, Dryer, Exhaust Fan, Icemaker, Intercom, Refrigerator, Washer, Built-In Microwave, Stainless Steel Appliances, Stove, Trash Compactor
Heat Source Electric
Laundry Main Floor
Exterior
Exterior Feature Deck(s), Porch(es), Screened, Enclosed
Parking Features Garage Door Opener, Garage - Side Entry
Garage Spaces 6.0
Utilities Available Cable TV Available, Multiple Phone Lines
Amenities Available Bike Trail, Boat Dock/Slip, Boat Ramp, Club House, Common Grounds, Golf Club, Golf Course, Jog/Walk Path, Marina/Marina Club, Tennis Courts, Tot Lots/Playground, Pool - Outdoor
Water Access Y
View Water, River, Marina, Panoramic
Accessibility None
Porch Deck(s), Porch(es), Screened, Enclosed
Attached Garage 2
Total Parking Spaces 6
Garage Y
Building
Lot Description Landscaping, Stream/Creek, Trees/Wooded
Story 2
Foundation Crawl Space
Sewer Public Sewer
Water Public
Architectural Style Contemporary
Level or Stories 2
Additional Building Above Grade, Below Grade
Structure Type 2 Story Ceilings,Cathedral Ceilings
New Construction N
Schools
School District Charles County Public Schools
Others
HOA Fee Include Common Area Maintenance
Senior Community No
Tax ID 0905030641
Ownership Fee Simple
SqFt Source Assessor
Special Listing Condition Standard
Read Less

Bought with Kathryn M Mausen • Coldwell Banker Jay Lilly Real Estate



