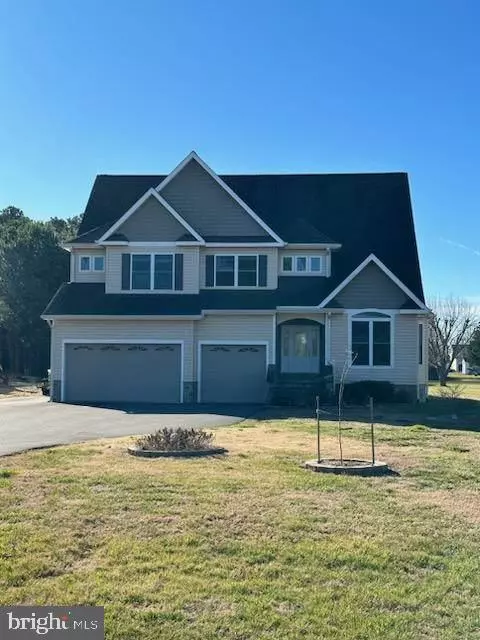For more information regarding the value of a property, please contact us for a free consultation.
211 BENTONS PLEASURE RD Chester, MD 21619
Want to know what your home might be worth? Contact us for a FREE valuation!

Our team is ready to help you sell your home for the highest possible price ASAP
Key Details
Sold Price $725,000
Property Type Single Family Home
Sub Type Detached
Listing Status Sold
Purchase Type For Sale
Square Footage 3,500 sqft
Price per Sqft $207
Subdivision Bentons Pleasure
MLS Listing ID MDQA2005526
Sold Date 08/25/23
Style Traditional
Bedrooms 4
Full Baths 2
Half Baths 1
HOA Y/N N
Abv Grd Liv Area 3,500
Originating Board BRIGHT
Year Built 2012
Annual Tax Amount $5,113
Tax Year 2023
Lot Size 0.999 Acres
Acres 1.0
Property Description
**Reduced** Looking for a move-in ready, luxury home built with the best of everything? Look no further than this 3500s.f.+ custom builder's own custom-built home in the highly-prized Benton's Pleasure neighborhood. Across the road from scenic Cox Creek it has a pretty water view that is a bonus for sure, but you REALLY need to see the gorgeous inside of this home to appreciate the enormous amount of attention to detail put into its construction! At a time when people are complaining about their utility bills, this fine home averaged $215/month last year.....This wasn't by accident- It is from the thoughtful utilization of insulation and weatherization techniques! But the beauty here is also evident in the custom interior details including an incredible Gourmet Kitchen/Great Room combo, that is adjacent to a very large formal Dining Room. Just off of the Kitchen is a Main Bedroom Suite with a vaulted ceiling and sumptuous Main Bathroom. Upstairs, you will find a huge Game Room with wet bar, THREE generously sized bedrooms upstairs, as well as a Den//Playroom with a view of the creek. Above the second floor is a large floored attic that extends the width of the home. Out back, there is an enormous composite and vinyl deck that drops into a paver stone patio that projects into a large back yard.
Location
State MD
County Queen Annes
Zoning NC-20
Rooms
Main Level Bedrooms 1
Interior
Interior Features Attic, Bar, Built-Ins, Breakfast Area, Carpet, Ceiling Fan(s), Entry Level Bedroom, Family Room Off Kitchen, Floor Plan - Open, Kitchen - Gourmet, Kitchen - Island, Pantry, Recessed Lighting, Soaking Tub, Upgraded Countertops, Walk-in Closet(s), Wet/Dry Bar, Wood Floors
Hot Water Propane
Heating Heat Pump(s)
Cooling Central A/C, Ceiling Fan(s), Heat Pump(s)
Flooring Ceramic Tile, Hardwood, Carpet
Fireplaces Number 1
Fireplaces Type Stone, Gas/Propane
Equipment Cooktop - Down Draft, Dishwasher, Disposal, Icemaker, Oven - Double, Refrigerator, Water Conditioner - Owned, Water Heater
Fireplace Y
Window Features Double Pane,Low-E,Screens,Vinyl Clad
Appliance Cooktop - Down Draft, Dishwasher, Disposal, Icemaker, Oven - Double, Refrigerator, Water Conditioner - Owned, Water Heater
Heat Source Electric, Propane - Leased
Laundry Main Floor
Exterior
Parking Features Garage - Front Entry, Garage Door Opener
Garage Spaces 3.0
Utilities Available Cable TV, Propane, Phone
Water Access N
View Water, Scenic Vista, Trees/Woods
Roof Type Architectural Shingle
Street Surface Tar and Chip
Accessibility None
Road Frontage City/County
Attached Garage 3
Total Parking Spaces 3
Garage Y
Building
Lot Description Backs to Trees, Flood Plain
Story 2
Foundation Block, Crawl Space, Flood Vent
Sewer Public Sewer
Water Well
Architectural Style Traditional
Level or Stories 2
Additional Building Above Grade, Below Grade
New Construction N
Schools
School District Queen Anne'S County Public Schools
Others
Pets Allowed Y
Senior Community No
Tax ID 1804076532
Ownership Fee Simple
SqFt Source Assessor
Special Listing Condition Standard
Pets Allowed No Pet Restrictions
Read Less

Bought with Debra P Noone • Northrop Realty



