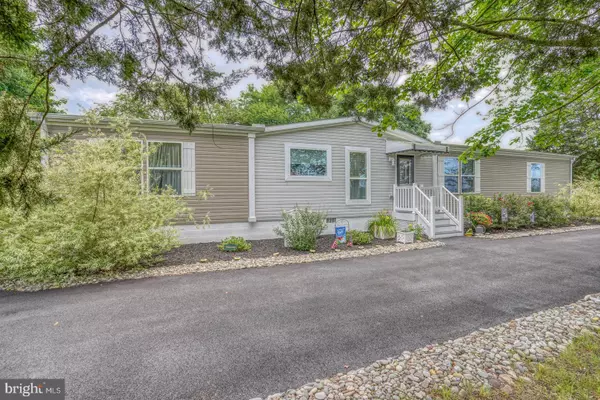For more information regarding the value of a property, please contact us for a free consultation.
12421 N OLD STATE RD Ellendale, DE 19941
Want to know what your home might be worth? Contact us for a FREE valuation!

Our team is ready to help you sell your home for the highest possible price ASAP
Key Details
Sold Price $350,000
Property Type Single Family Home
Sub Type Detached
Listing Status Sold
Purchase Type For Sale
Square Footage 2,128 sqft
Price per Sqft $164
Subdivision None Available
MLS Listing ID DESU2043442
Sold Date 08/24/23
Style Ranch/Rambler
Bedrooms 4
Full Baths 2
HOA Y/N N
Abv Grd Liv Area 2,128
Originating Board BRIGHT
Year Built 2017
Annual Tax Amount $950
Tax Year 2022
Lot Size 0.480 Acres
Acres 0.48
Lot Dimensions 150.00 x 140.00
Property Description
Introducing 12421 N Old State Rd in Ellendale – a modern and spacious 4-bedroom, 2-bathroom single-family residence nestled on a generously sized .48-acre lot. This beautiful manufactured Class C home is located in a peaceful setting while still being conveniently close to shopping, dining, and just 15 minutes to a quiet stroll along Broadkill Beach or 25 minutes away from Lewes.
As you approach the property, you'll be greeted by welcoming curb appeal with a lovely circular driveway, providing ample parking for 4+ vehicles or even your boat or RV. The expansive backyard is perfect for any buyer looking for privacy, featuring a wooden privacy fence, a large deck for outdoor entertaining, and two storage sheds for all your gardening tools and outdoor essentials.
Step inside to a contemporary and well-appointed interior with custom window treatments, boasting an open and spacious floor plan with separate living and family rooms, allowing for plenty of space for relaxation and entertainment. The stunning kitchen is complete with granite countertops, a breakfast counter, dining area and a charming barn door that leads to a spacious walk-in pantry.
The main bedroom suite is a true retreat, featuring a generous walk-in closet and an en-suite bathroom with a luxurious soaking tub, stall shower, and dual vanity. The second bathroom also offers double vanities for added convenience.
Notable extras include a barn door entry to the laundry room, no deed restrictions, and a serene location away from the hustle and bustle of city life. There is a well on site, with a new pump & tank, that could be converted to an irrigation well. The home was hooked up to public water in 2022. Don't miss the opportunity to make this incredible home yours!
Location
State DE
County Sussex
Area Cedar Creek Hundred (31004)
Zoning GR
Rooms
Main Level Bedrooms 4
Interior
Interior Features Breakfast Area, Ceiling Fan(s), Entry Level Bedroom, Family Room Off Kitchen, Pantry, Stall Shower, Tub Shower, Window Treatments
Hot Water Electric
Heating Central
Cooling Central A/C
Flooring Partially Carpeted, Luxury Vinyl Plank
Equipment Dishwasher, Dryer - Electric, Washer, Water Conditioner - Owned
Appliance Dishwasher, Dryer - Electric, Washer, Water Conditioner - Owned
Heat Source Electric
Laundry Main Floor
Exterior
Exterior Feature Deck(s), Patio(s)
Garage Spaces 4.0
Fence Privacy, Vinyl
Water Access N
Roof Type Architectural Shingle
Accessibility None
Porch Deck(s), Patio(s)
Total Parking Spaces 4
Garage N
Building
Story 1
Foundation Block
Sewer Public Sewer
Water Public
Architectural Style Ranch/Rambler
Level or Stories 1
Additional Building Above Grade, Below Grade
Structure Type Dry Wall
New Construction N
Schools
High Schools Milford
School District Milford
Others
Senior Community No
Tax ID 230-26.00-75.01
Ownership Fee Simple
SqFt Source Assessor
Acceptable Financing Cash, Conventional, FHA, VA
Listing Terms Cash, Conventional, FHA, VA
Financing Cash,Conventional,FHA,VA
Special Listing Condition Standard
Read Less

Bought with Bridget Lane • The Moving Experience Delaware Inc



