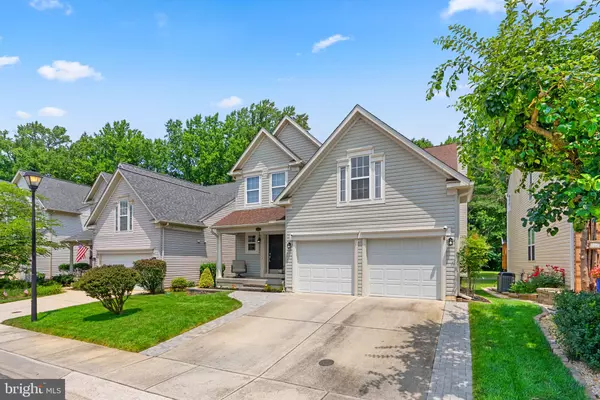For more information regarding the value of a property, please contact us for a free consultation.
2444 HIGHTEE CT Crofton, MD 21114
Want to know what your home might be worth? Contact us for a FREE valuation!

Our team is ready to help you sell your home for the highest possible price ASAP
Key Details
Sold Price $730,000
Property Type Single Family Home
Sub Type Detached
Listing Status Sold
Purchase Type For Sale
Square Footage 3,088 sqft
Price per Sqft $236
Subdivision Walden
MLS Listing ID MDAA2065140
Sold Date 08/22/23
Style Colonial
Bedrooms 4
Full Baths 2
Half Baths 1
HOA Fees $37/mo
HOA Y/N Y
Abv Grd Liv Area 3,088
Originating Board BRIGHT
Year Built 1996
Annual Tax Amount $6,121
Tax Year 2022
Lot Size 4,050 Sqft
Acres 0.09
Property Description
Ideally situated just off of the 2nd tee with views of the wooded landscape and fairways of the Walden golf course, this beautifully maintained and updated Walden colonial home blends the ultimate in both outdoor living and custom interior upgrades. The bright and airy two story foyer highlights a built-in entryway hall tree and adjacent remodeled powder room with custom accent wall. New luxury vinyl plank flooring has been installed throughout this main level. The open floor plan maximizes space and provides an excellent flow through the home, with an office/versatile room with built-in desks, soft-close upper cabinet doors, adjoining with a spacious dining room, and gourmet kitchen with loads of cabinetry, granite countertops, and island with stool seating. The family room features a warm and cozy gas fireplace with mantle, and sliding glass doors opening to an enormous backyard deck overlooking the golf course, creating a space that's perfect for relaxed, intimate entertaining or larger gatherings. The upper level features an owner's suite with vaulted ceilings, two walk-in closets, and en-suite bath with large jetted tub, separate shower, and new brushed gold and brass fixtures. The hall bath has also been remodeled with a custom epoxy vanity top and recessed cabinet, along with tile floors. There's also a laundry room and three additional bedrooms on the upper level, the largest of which boasts a large walk-in closet with organizers, and custom sliding wood doors opening to a desk with spotlight recessed lights, a reading nook, and storage. Need more space? The unfinished basement provides an enormous blank canvas for the new owners' inspirations and finishing touches, inclusive of a full bath rough-in and egress window. Updates include new hybrid dual zone HVAC with electronic dampeners installed 2022, hot water heater 2021, garage door 2022, landscaping 2021, radon mitigation system, and basement waterproofing with transferable warranty. Enjoy all of the exceptional amenities the Walden community has to offer, including tot lots/playgrounds, miles of paths and trails, and 35 acres of community forest! New Crofton High School district.
Location
State MD
County Anne Arundel
Rooms
Basement Full, Rough Bath Plumb, Sump Pump, Unfinished, Water Proofing System
Interior
Interior Features Attic, Built-Ins, Carpet, Ceiling Fan(s), Chair Railings, Dining Area, Family Room Off Kitchen, Floor Plan - Open, Kitchen - Island, Pantry, Primary Bath(s), Recessed Lighting, Upgraded Countertops, Walk-in Closet(s)
Hot Water Natural Gas
Heating Forced Air
Cooling Central A/C
Flooring Carpet, Ceramic Tile, Luxury Vinyl Plank, Luxury Vinyl Tile
Fireplaces Number 1
Fireplaces Type Gas/Propane, Mantel(s)
Equipment Built-In Microwave, Dishwasher, Disposal, Dryer, Washer, Stainless Steel Appliances, Refrigerator, Oven/Range - Gas, Icemaker, Humidifier
Fireplace Y
Window Features Screens,Sliding
Appliance Built-In Microwave, Dishwasher, Disposal, Dryer, Washer, Stainless Steel Appliances, Refrigerator, Oven/Range - Gas, Icemaker, Humidifier
Heat Source Natural Gas
Laundry Upper Floor
Exterior
Exterior Feature Deck(s), Porch(es)
Parking Features Garage - Front Entry, Garage Door Opener
Garage Spaces 2.0
Amenities Available Tot Lots/Playground, Jog/Walk Path, Golf Course Membership Available, Pool Mem Avail
Water Access N
View Golf Course, Trees/Woods
Roof Type Architectural Shingle
Accessibility None
Porch Deck(s), Porch(es)
Attached Garage 2
Total Parking Spaces 2
Garage Y
Building
Story 3
Foundation Other
Sewer Public Sewer
Water Public
Architectural Style Colonial
Level or Stories 3
Additional Building Above Grade, Below Grade
New Construction N
Schools
Elementary Schools Crofton Meadows
Middle Schools Crofton
High Schools Crofton
School District Anne Arundel County Public Schools
Others
HOA Fee Include Common Area Maintenance,Snow Removal
Senior Community No
Tax ID 020290390080847
Ownership Fee Simple
SqFt Source Assessor
Special Listing Condition Standard
Read Less

Bought with Gina L White • Lofgren-Sargent Real Estate



