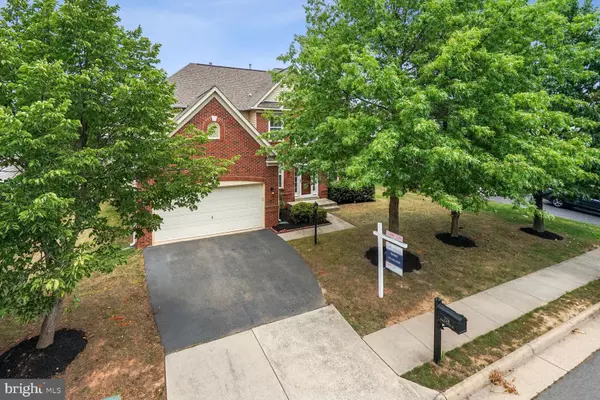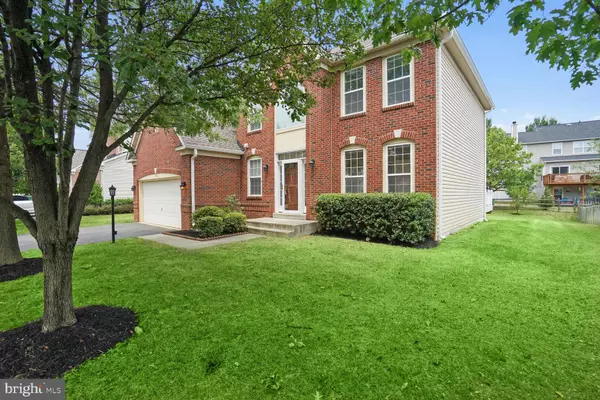For more information regarding the value of a property, please contact us for a free consultation.
734 BONNIE RIDGE DR NE Leesburg, VA 20176
Want to know what your home might be worth? Contact us for a FREE valuation!

Our team is ready to help you sell your home for the highest possible price ASAP
Key Details
Sold Price $840,000
Property Type Single Family Home
Sub Type Detached
Listing Status Sold
Purchase Type For Sale
Square Footage 3,812 sqft
Price per Sqft $220
Subdivision Potomac Station
MLS Listing ID VALO2053842
Sold Date 08/21/23
Style Colonial
Bedrooms 4
Full Baths 3
Half Baths 1
HOA Fees $63/mo
HOA Y/N Y
Abv Grd Liv Area 2,572
Originating Board BRIGHT
Year Built 2001
Annual Tax Amount $8,445
Tax Year 2023
Lot Size 8,712 Sqft
Acres 0.2
Property Description
Welcome to 734 Bonnie Ridge Dr NE, a meticulously maintained home that is ready to welcome its new owners! From the moment you step inside, you'll notice the evident pride of homeownership displayed by the long-time owners. The main level of this home features beautifully refinished hardwood floors, recessed lighting, a powder room, a designated dining area, a formal living room, and a fantastic kitchen layout with stainless steel appliances awaiting your personal touch. Adjacent to the kitchen, you'll find a spacious family room complete with a gas fireplace and access to a gorgeous deck, ideal for hosting summer gatherings. Additionally, the main level offers convenient access to the 2-car garage, which features recently finished epoxy flooring. Upstairs, hardwood floors grace the steps and hallways, while cozy carpeting adds comfort to the bedrooms. The primary suite is a true retreat, featuring a tray ceiling, a large walk-in closet, and a spacious en-suite bathroom with a double vanity, standing shower, and bathtub. The upper level also boast a convenient laundry room. The fully finished basement offers an abundance of space, adorned with recessed lights and two versatile dens/rooms that can be utilized as an office, gym, or customized to suit your needs. There is an additional laundry area located in the lower level, perfect for guests. The basement also provides a walk-up egress, granting easy access to the gorgeous backyard—a true luxury in Loudoun County! This home boasts several noteworthy upgrades, including a New Water Heater (2019), New Siding (2018), HVAC system (2015), New Front and Back doors (2017), a New Deck (2016), a Sprinkler System (2016), a New Roof and Gutters (2015), New Carpet (2019), New Basement Door (2019), New Epoxy Flooring (2019) and Refinished Hardwood Floors (2021). The house has also been freshly painted throughout in (2020), with touch-ups done in (2023). Conveniently located in the highly sought-after Potomac Station neighborhood, this home offers proximity to major grocery stores, super centers, restaurants, outlets, commuter routes, airports, hospitals, entertainment, and more!
Don't miss out on this incredible opportunity—schedule a showing today, as this remarkable home is sure to be in high demand!
Location
State VA
County Loudoun
Zoning LB:PRC
Rooms
Basement Fully Finished, Walkout Level, Walkout Stairs
Interior
Interior Features Attic, Carpet, Ceiling Fan(s), Crown Moldings, Dining Area, Family Room Off Kitchen, Recessed Lighting, Wood Floors
Hot Water Natural Gas
Heating Forced Air
Cooling Central A/C, Zoned
Flooring Hardwood, Carpet
Fireplaces Number 1
Fireplaces Type Gas/Propane
Equipment Built-In Microwave, Cooktop, Dishwasher, Disposal, Dryer, Oven - Double, Refrigerator, Washer, Water Heater
Fireplace Y
Appliance Built-In Microwave, Cooktop, Dishwasher, Disposal, Dryer, Oven - Double, Refrigerator, Washer, Water Heater
Heat Source Natural Gas
Laundry Lower Floor, Upper Floor
Exterior
Exterior Feature Deck(s)
Parking Features Garage Door Opener, Garage - Front Entry, Inside Access, Other
Garage Spaces 2.0
Amenities Available Jog/Walk Path, Pool - Outdoor, Tennis Courts, Tot Lots/Playground, Club House, Basketball Courts, Picnic Area
Water Access N
Roof Type Architectural Shingle
Accessibility None
Porch Deck(s)
Attached Garage 2
Total Parking Spaces 2
Garage Y
Building
Story 3
Foundation Concrete Perimeter
Sewer Public Sewer
Water Public
Architectural Style Colonial
Level or Stories 3
Additional Building Above Grade, Below Grade
New Construction N
Schools
School District Loudoun County Public Schools
Others
HOA Fee Include Common Area Maintenance,Snow Removal,Trash
Senior Community No
Tax ID 148192254000
Ownership Fee Simple
SqFt Source Assessor
Acceptable Financing Cash, Conventional, FHA, VA, Other
Listing Terms Cash, Conventional, FHA, VA, Other
Financing Cash,Conventional,FHA,VA,Other
Special Listing Condition Standard
Read Less

Bought with Chris Zarou • Pearson Smith Realty, LLC



