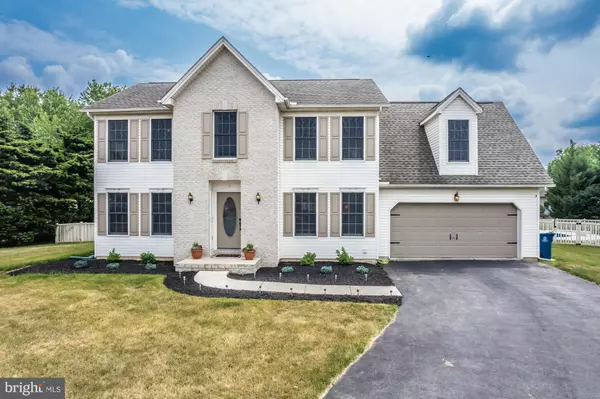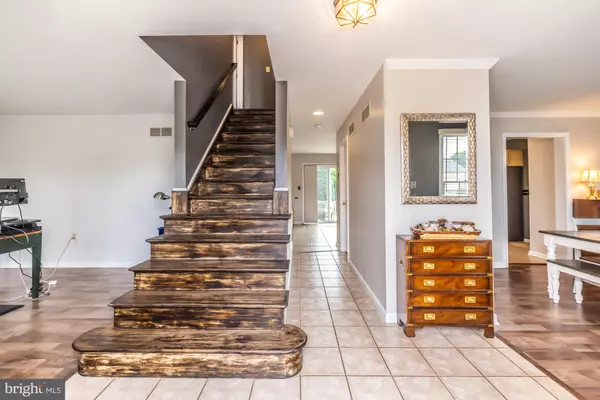For more information regarding the value of a property, please contact us for a free consultation.
13 NORFOLK CT Mechanicsburg, PA 17055
Want to know what your home might be worth? Contact us for a FREE valuation!

Our team is ready to help you sell your home for the highest possible price ASAP
Key Details
Sold Price $486,500
Property Type Single Family Home
Sub Type Detached
Listing Status Sold
Purchase Type For Sale
Square Footage 2,714 sqft
Price per Sqft $179
Subdivision Creekstone Manor
MLS Listing ID PACB2021940
Sold Date 08/21/23
Style Traditional
Bedrooms 4
Full Baths 2
Half Baths 1
HOA Fees $5/ann
HOA Y/N Y
Abv Grd Liv Area 2,170
Originating Board BRIGHT
Year Built 1999
Annual Tax Amount $5,489
Tax Year 2023
Lot Size 0.340 Acres
Acres 0.34
Property Description
Don't miss this gorgeous home in Creekstone Manor! Located in a quiet neighborhood on a cul-de-sac this house has it all! First floor features an office/formal sitting area, 1/2 bath, dining room, eat in kitchen and large living room with built-ins and gas fireplace. Upstairs you will find a large master suite with a walk-in closet, shower, soaker tub, and double sinks. There are 3 other large bedrooms and a second full bath upstairs. Downstairs there is a finished basement, perfect for a gym or hang out area, and a large laundry with storage area! Walk outside to the fenced yard with beautiful patio and heated in-ground pool. Pool heater and liner were done in 2023. Home features natural gas heat, roof (2011), tankless water heater (2023) and water softener system (2022). Schedule your showing today!
Location
State PA
County Cumberland
Area Upper Allen Twp (14442)
Zoning RESIDENTIAL
Rooms
Other Rooms Dining Room, Bedroom 2, Bedroom 3, Bedroom 4, Kitchen, Family Room, Bedroom 1, Office, Recreation Room, Storage Room, Bathroom 1, Bathroom 2, Bonus Room, Half Bath
Basement Full, Partially Finished
Interior
Interior Features Built-Ins, Butlers Pantry, Ceiling Fan(s), Crown Moldings, Dining Area, Family Room Off Kitchen, Formal/Separate Dining Room, Kitchen - Eat-In, Pantry, Primary Bath(s), Recessed Lighting, Soaking Tub, Stall Shower, Upgraded Countertops, Walk-in Closet(s)
Hot Water Natural Gas
Heating Forced Air
Cooling Central A/C
Fireplaces Number 1
Fireplaces Type Gas/Propane
Equipment Built-In Microwave, Dishwasher, Dryer, Oven/Range - Electric, Refrigerator, Washer, Water Heater
Fireplace Y
Appliance Built-In Microwave, Dishwasher, Dryer, Oven/Range - Electric, Refrigerator, Washer, Water Heater
Heat Source Natural Gas
Exterior
Exterior Feature Deck(s), Patio(s)
Parking Features Additional Storage Area, Garage - Front Entry, Garage Door Opener, Inside Access
Garage Spaces 6.0
Pool Heated, Fenced, In Ground
Water Access N
Roof Type Shingle
Accessibility None
Porch Deck(s), Patio(s)
Attached Garage 2
Total Parking Spaces 6
Garage Y
Building
Story 2
Foundation Concrete Perimeter
Sewer Public Sewer
Water Public
Architectural Style Traditional
Level or Stories 2
Additional Building Above Grade, Below Grade
New Construction N
Schools
High Schools Mechanicsburg Area
School District Mechanicsburg Area
Others
HOA Fee Include Common Area Maintenance
Senior Community No
Tax ID 42-11-0276-067
Ownership Fee Simple
SqFt Source Assessor
Acceptable Financing Cash, Conventional, FHA, VA
Listing Terms Cash, Conventional, FHA, VA
Financing Cash,Conventional,FHA,VA
Special Listing Condition Standard
Read Less

Bought with ANNIE M. WEILER • Coldwell Banker Realty



