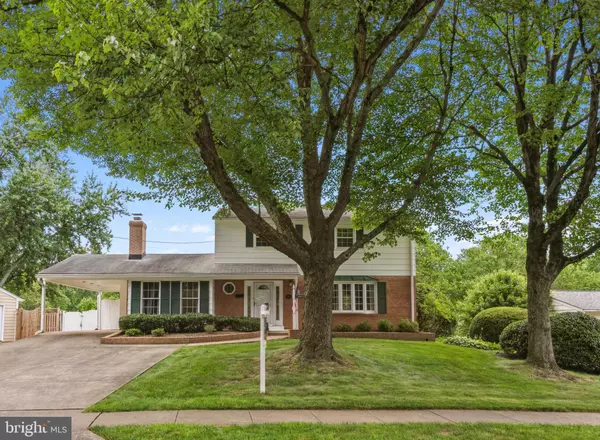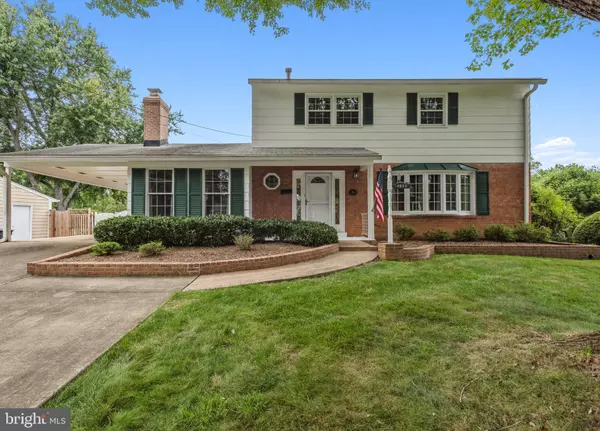For more information regarding the value of a property, please contact us for a free consultation.
4507 SONATA CT Fairfax, VA 22032
Want to know what your home might be worth? Contact us for a FREE valuation!

Our team is ready to help you sell your home for the highest possible price ASAP
Key Details
Sold Price $800,000
Property Type Single Family Home
Sub Type Detached
Listing Status Sold
Purchase Type For Sale
Square Footage 3,261 sqft
Price per Sqft $245
Subdivision Springbrook Forest
MLS Listing ID VAFX2138498
Sold Date 08/21/23
Style Colonial
Bedrooms 4
Full Baths 2
Half Baths 1
HOA Y/N N
Abv Grd Liv Area 2,511
Originating Board BRIGHT
Year Built 1964
Annual Tax Amount $7,845
Tax Year 2023
Lot Size 0.328 Acres
Acres 0.33
Property Description
Home is ready for some new cherished, long-term memories to be made! The home has been lovingly maintained. From the welcome entry to the expansive custom screened-in addition overlooking the manicured yard with a built-in pool, you won't be disappointed. Ready for your personal updates to make it your own. Beautiful hardwood floors throughout. There are four bedrooms upstairs with two full baths and lots of closet space. The main level has a formal living room and dining room, spacious kitchen, laundry corridor, and carpeted family room with fireplace. Both the kitchen and dining room have French doors leading out to the screened-in porch that extends the entire width of the home, with vaulted ceilings, skylights, ceiling fans, and views looking out to the terraced yard and pool. The pool is ready for you to enjoy the upcoming August heat! The full-size walk-out basement has a rough-in for a full bath and is totally ready for your finishes. Floorplans included in the photo tour.
Location
State VA
County Fairfax
Zoning 121
Rooms
Other Rooms Living Room, Dining Room, Bedroom 2, Bedroom 3, Bedroom 4, Kitchen, Family Room, Basement, Foyer, Bedroom 1, Laundry, Bathroom 1, Bathroom 2, Hobby Room, Half Bath, Screened Porch
Basement Walkout Level, Outside Entrance, Interior Access, Heated, Daylight, Partial, Space For Rooms, Unfinished
Interior
Interior Features Wood Floors, Tub Shower, Stall Shower, Skylight(s), Primary Bath(s), Pantry, Kitchen - Table Space, Kitchen - Eat-In, Formal/Separate Dining Room, Floor Plan - Traditional, Chair Railings, Ceiling Fan(s), Attic/House Fan, Attic
Hot Water Natural Gas
Heating Forced Air
Cooling Central A/C
Flooring Hardwood, Partially Carpeted, Other
Fireplaces Number 1
Fireplaces Type Fireplace - Glass Doors, Mantel(s)
Equipment Cooktop, Dishwasher, Disposal, Dryer, Exhaust Fan, Oven - Wall, Range Hood, Refrigerator, Washer, Humidifier, Icemaker
Furnishings No
Fireplace Y
Window Features Energy Efficient,Bay/Bow,Double Hung
Appliance Cooktop, Dishwasher, Disposal, Dryer, Exhaust Fan, Oven - Wall, Range Hood, Refrigerator, Washer, Humidifier, Icemaker
Heat Source Natural Gas
Laundry Main Floor
Exterior
Exterior Feature Enclosed, Porch(es), Patio(s), Screened
Garage Spaces 5.0
Fence Fully
Pool In Ground
Utilities Available Electric Available, Natural Gas Available, Sewer Available, Water Available, Other
Water Access N
View Garden/Lawn
Accessibility None
Porch Enclosed, Porch(es), Patio(s), Screened
Total Parking Spaces 5
Garage N
Building
Lot Description Landscaping, No Thru Street, Rear Yard, Sloping
Story 3
Foundation Other
Sewer Public Sewer
Water Public
Architectural Style Colonial
Level or Stories 3
Additional Building Above Grade, Below Grade
New Construction N
Schools
Elementary Schools Little Run
Middle Schools Frost
High Schools Woodson
School District Fairfax County Public Schools
Others
Senior Community No
Tax ID 0692 10 0045
Ownership Fee Simple
SqFt Source Assessor
Acceptable Financing Cash, Conventional, Other
Horse Property N
Listing Terms Cash, Conventional, Other
Financing Cash,Conventional,Other
Special Listing Condition Standard
Read Less

Bought with Carla E Videira • eXp Realty LLC



