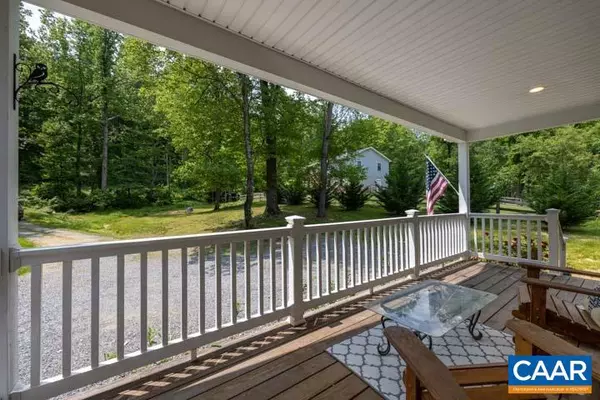For more information regarding the value of a property, please contact us for a free consultation.
754 GREENE ACRES RD Stanardsville, VA 22973
Want to know what your home might be worth? Contact us for a FREE valuation!

Our team is ready to help you sell your home for the highest possible price ASAP
Key Details
Sold Price $309,900
Property Type Single Family Home
Sub Type Detached
Listing Status Sold
Purchase Type For Sale
Square Footage 1,232 sqft
Price per Sqft $251
Subdivision Unknown
MLS Listing ID 641873
Sold Date 08/18/23
Style Ranch/Rambler
Bedrooms 3
Full Baths 2
HOA Fees $18/ann
HOA Y/N Y
Abv Grd Liv Area 1,232
Originating Board CAAR
Year Built 2018
Annual Tax Amount $2,015
Tax Year 2023
Lot Size 1.000 Acres
Acres 1.0
Property Description
Practically new one level living home with full unfinished walk-out basement which includes a bathroom rough-in. Features an open floor plan with with french doors that open to the back deck and a nice front porch. The kitchen offers white cabinets, stainless steel appliances, island and plenty of room for cooking and entertaining. The master bedroom is a nice size with walk-in closet. Enjoy the back deck and sunny back yard, good for gardening or fire pit. Community offers large lake, beach area, playground, covered pavilion and fishing pier. Shops/dining just mins away. Short drive to C'ville and Shenandoah National Park.,White Cabinets,Wood Cabinets
Location
State VA
County Greene
Zoning R
Rooms
Other Rooms Living Room, Dining Room, Primary Bedroom, Kitchen, Laundry, Primary Bathroom, Full Bath, Additional Bedroom
Basement Unfinished, Walkout Level
Main Level Bedrooms 3
Interior
Interior Features Walk-in Closet(s), Kitchen - Island, Recessed Lighting, Entry Level Bedroom, Primary Bath(s)
Heating Heat Pump(s)
Cooling Central A/C, Heat Pump(s)
Flooring Vinyl
Equipment Dryer, Washer/Dryer Hookups Only, Washer, Dishwasher, Oven/Range - Electric, Microwave, Refrigerator
Fireplace N
Window Features Insulated
Appliance Dryer, Washer/Dryer Hookups Only, Washer, Dishwasher, Oven/Range - Electric, Microwave, Refrigerator
Exterior
Amenities Available Beach, Tot Lots/Playground
View Other, Garden/Lawn
Roof Type Composite
Accessibility None
Garage N
Building
Story 1
Foundation Brick/Mortar
Sewer Septic Exists
Water Well
Architectural Style Ranch/Rambler
Level or Stories 1
Additional Building Above Grade, Below Grade
New Construction N
Schools
Elementary Schools Greene Primary
High Schools William Monroe
School District Greene County Public Schools
Others
Ownership Other
Special Listing Condition Standard
Read Less

Bought with ANGIE SHUPE • EXP REALTY LLC - FREDERICKSBURG



