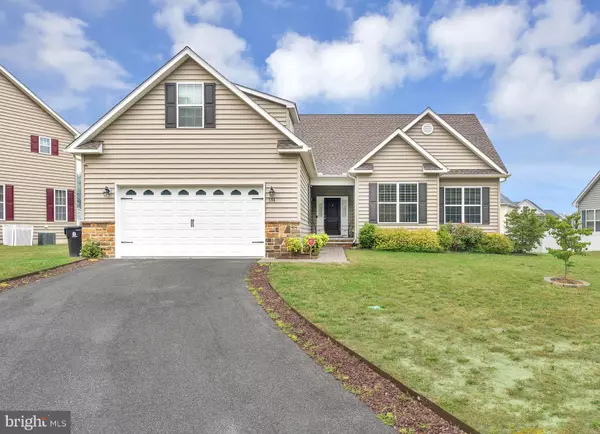For more information regarding the value of a property, please contact us for a free consultation.
596 TALL OAK DR Felton, DE 19943
Want to know what your home might be worth? Contact us for a FREE valuation!

Our team is ready to help you sell your home for the highest possible price ASAP
Key Details
Sold Price $350,000
Property Type Single Family Home
Sub Type Detached
Listing Status Sold
Purchase Type For Sale
Square Footage 1,376 sqft
Price per Sqft $254
Subdivision Satterfield
MLS Listing ID DEKT2020344
Sold Date 08/18/23
Style Ranch/Rambler
Bedrooms 3
Full Baths 2
HOA Fees $14/ann
HOA Y/N Y
Abv Grd Liv Area 1,376
Originating Board BRIGHT
Year Built 2018
Annual Tax Amount $855
Tax Year 2022
Lot Size 10,090 Sqft
Acres 0.23
Lot Dimensions 136.89 x 165.70
Property Description
COMING SOON - showings begin July 1st!! Lovely 3-Bedroom, 2-Bathroom Ranch located less than an hour from the beautiful Delaware beaches. Just 4 years old, here you will enjoy the feel of a new home without the wait for new construction! Enter into the foyer where you will find HARDWOOD FLOORS that flow throughout the common areas. A VAULTED CEILING gives a grand and airy feel to this open concept space. The living room, dining room and kitchen areas are open to each other – a fantastic layout for entertaining! The kitchen features: GRANITE COUNTERTOPS, a breakfast bar, STAINLESS STEEL APPLIANCES, a pantry, recessed lights & crown molding. Sliders from the dining area lead to the LOW-MAINTENANCE COMPOSITE DECK that steps down to the spacious back yard. Back inside, head down the hall to find 3 bedrooms, and 2 full bathrooms. The master bedroom boasts a WALK-IN CLOSET and a full master bath. Both bathrooms include double vanities, and all bedrooms feature ceiling fans. Not to be missed is the OVERSIZED 2-CAR GARAGE, which you can access via the laundry/mudroom. Stairs from the garage lead to an unfinished BONUS ROOM that could be used for storage or easily finished and used as additional living space. CONVENIENTLY LOCATED just minutes from Route 1, for ease of commute. Don't miss your chance, be sure to schedule your tour in advance.
Location
State DE
County Kent
Area Lake Forest (30804)
Zoning AC
Rooms
Other Rooms Living Room, Dining Room, Primary Bedroom, Bedroom 2, Bedroom 3, Kitchen, Foyer, Laundry, Loft, Bathroom 2, Primary Bathroom
Main Level Bedrooms 3
Interior
Interior Features Attic, Ceiling Fan(s), Combination Kitchen/Dining, Entry Level Bedroom, Floor Plan - Open, Pantry, Primary Bath(s), Breakfast Area, Stall Shower, Upgraded Countertops, Walk-in Closet(s), Wood Floors
Hot Water Electric
Heating Heat Pump(s)
Cooling Central A/C
Equipment Stainless Steel Appliances
Appliance Stainless Steel Appliances
Heat Source Electric
Laundry Main Floor
Exterior
Exterior Feature Deck(s)
Parking Features Garage - Front Entry, Built In, Garage Door Opener, Inside Access
Garage Spaces 4.0
Water Access N
Accessibility None
Porch Deck(s)
Attached Garage 2
Total Parking Spaces 4
Garage Y
Building
Lot Description Corner
Story 1.5
Foundation Crawl Space
Sewer Public Sewer
Water Public
Architectural Style Ranch/Rambler
Level or Stories 1.5
Additional Building Above Grade, Below Grade
New Construction N
Schools
School District Lake Forest
Others
Senior Community No
Tax ID SM-00-12904-01-4400-000
Ownership Fee Simple
SqFt Source Assessor
Special Listing Condition Standard
Read Less

Bought with Tania Peralta • Coldwell Banker Realty



