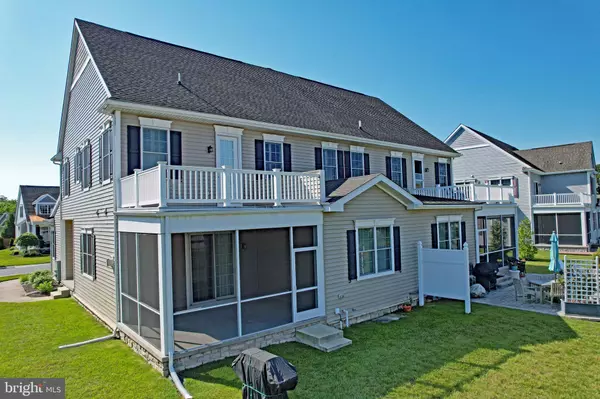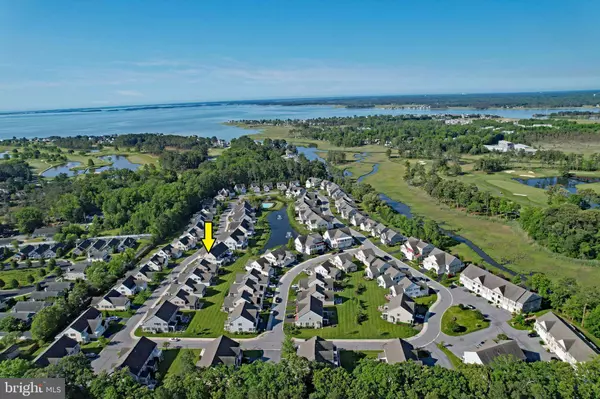For more information regarding the value of a property, please contact us for a free consultation.
36355 WARWICK DR Rehoboth Beach, DE 19971
Want to know what your home might be worth? Contact us for a FREE valuation!

Our team is ready to help you sell your home for the highest possible price ASAP
Key Details
Sold Price $685,000
Property Type Condo
Sub Type Condo/Co-op
Listing Status Sold
Purchase Type For Sale
Square Footage 2,782 sqft
Price per Sqft $246
Subdivision Seasons
MLS Listing ID DESU2042220
Sold Date 08/18/23
Style Carriage House
Bedrooms 4
Full Baths 4
Half Baths 1
Condo Fees $1,098/qua
HOA Y/N N
Abv Grd Liv Area 2,782
Originating Board BRIGHT
Year Built 2017
Annual Tax Amount $1,606
Tax Year 2022
Lot Dimensions 0.00 x 0.00
Property Description
Now Available: A Move-in Ready Carriage Home at The Seasons with 4BR, 4.5 BA plus lots of living space inside and out. This home features an open floor plan with hardwood floors, fireplace, plantation shutters and 10' ceilings on the first floor, plus a large primary bedroom and screened porch. Included is a flex room that can be either a formal dining room or a den--or use your imagination. Upstairs you have a TV/Computer loft area, plus 3 additional enormous bedrooms each with their own bath, plus several outdoor spaces including a covered porch and large sundeck. All this in an easy-living community where you get to enjoy the beach life while the Association maintains the yard, the street plus the roof and siding of the homes. The community pool is open and the weather is great. Don't miss this opportunity to grab a large home close to the beach, boardwalk and two country clubs with award winning golf courses.
Location
State DE
County Sussex
Area Lewes Rehoboth Hundred (31009)
Zoning MEDIUM RESIDENTIAL
Direction East
Rooms
Other Rooms Living Room, Dining Room, Primary Bedroom, Bedroom 2, Bedroom 3, Bedroom 4, Kitchen, Den, Laundry, Bathroom 2, Bathroom 3, Full Bath, Screened Porch
Main Level Bedrooms 1
Interior
Interior Features Ceiling Fan(s), Combination Kitchen/Living, Dining Area, Entry Level Bedroom, Floor Plan - Open, Kitchen - Gourmet, Recessed Lighting, Walk-in Closet(s), Wood Floors
Hot Water Electric
Heating Forced Air
Cooling Central A/C
Flooring Hardwood, Ceramic Tile, Carpet
Fireplaces Number 1
Fireplaces Type Gas/Propane
Equipment Cooktop, Oven - Double, Microwave, Stainless Steel Appliances, Refrigerator, Dishwasher, Disposal, Washer, Dryer
Furnishings No
Fireplace Y
Appliance Cooktop, Oven - Double, Microwave, Stainless Steel Appliances, Refrigerator, Dishwasher, Disposal, Washer, Dryer
Heat Source Propane - Metered
Laundry Main Floor
Exterior
Exterior Feature Patio(s), Porch(es), Screened
Parking Features Garage Door Opener
Garage Spaces 4.0
Utilities Available Propane - Community
Water Access N
Roof Type Architectural Shingle,Metal
Accessibility None
Porch Patio(s), Porch(es), Screened
Road Frontage Private
Attached Garage 2
Total Parking Spaces 4
Garage Y
Building
Lot Description Backs - Open Common Area
Story 2
Foundation Crawl Space, Concrete Perimeter
Sewer Public Sewer
Water Public
Architectural Style Carriage House
Level or Stories 2
Additional Building Above Grade
Structure Type 9'+ Ceilings
New Construction N
Schools
School District Cape Henlopen
Others
Pets Allowed Y
HOA Fee Include Common Area Maintenance,Lawn Maintenance,Pool(s),Reserve Funds,Road Maintenance,Snow Removal,Trash,Insurance,Other
Senior Community No
Tax ID 334-19.00-14.00-58B
Ownership Fee Simple
SqFt Source Estimated
Acceptable Financing Cash, Conventional
Listing Terms Cash, Conventional
Financing Cash,Conventional
Special Listing Condition Standard
Pets Allowed Number Limit
Read Less

Bought with Joseph S Maggio Jr. • Keller Williams Realty



