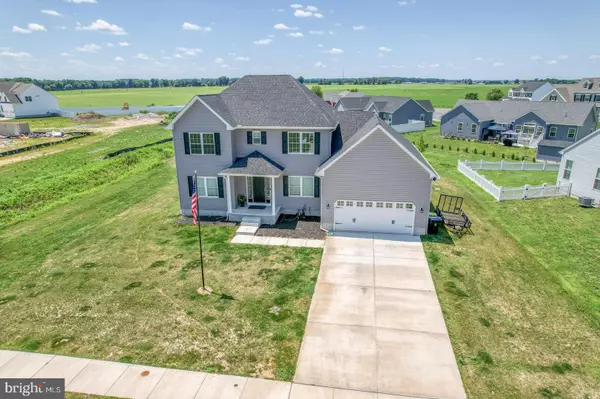For more information regarding the value of a property, please contact us for a free consultation.
358 CROWN FOREST LN Felton, DE 19943
Want to know what your home might be worth? Contact us for a FREE valuation!

Our team is ready to help you sell your home for the highest possible price ASAP
Key Details
Sold Price $445,000
Property Type Single Family Home
Sub Type Detached
Listing Status Sold
Purchase Type For Sale
Square Footage 2,409 sqft
Price per Sqft $184
Subdivision Weatherstonecrossing
MLS Listing ID DEKT2021164
Sold Date 08/18/23
Style Colonial
Bedrooms 4
Full Baths 2
Half Baths 1
HOA Fees $25/ann
HOA Y/N Y
Abv Grd Liv Area 2,409
Originating Board BRIGHT
Year Built 2022
Annual Tax Amount $1,197
Tax Year 2022
Lot Size 0.275 Acres
Acres 0.28
Lot Dimensions 100.00 x 120.00
Property Description
Why wait for new construction?? This 8 month old home still has the "new house smell". Situated on just over a quarter of an acre, this 4 bedroom, 2 and a half bath home has been meticulously maintained. This home features 9' ceilings throughout the entire home including the full footprint basement. The kitchen offers upgraded cabinets with soft close feature, granite countertops and boasts beautiful stainless steel appliances. The kitchen also includes a breakfast bar as well as a dining area. The first floor of the home also features a formal dining room, additional living room and large laundry room. Upstairs you will find 4 very large bedrooms including the master bedroom and master bath, as well as an additional full bathroom in the hallway. The master bedroom features not 1 but 2 large walk-in closets. Master bath includes "his and her" sink vanity, a stand up shower and a soaking tub. The large unfinished basement provides plenty of extra storage space as well as a blank canvas should you want to finish it off. The large 2 car garage provides additional storage space as well and provides secure parking. The concrete driveway requires little to no maintenance. There is a covered porch on the rear side of the house. There are also sliding doors already in place just off the kitchen ready so you can add a custom deck. Two HVAC units control the upstairs and downstairs separately. This home is like new and has so many features. Schedule your tours today as you won't want to miss this one!
Location
State DE
County Kent
Area Lake Forest (30804)
Zoning AC
Direction Northeast
Rooms
Other Rooms Living Room, Dining Room, Primary Bedroom, Kitchen
Basement Full, Improved, Interior Access, Sump Pump
Interior
Interior Features Bar, Breakfast Area, Carpet, Ceiling Fan(s), Dining Area, Family Room Off Kitchen, Formal/Separate Dining Room, Kitchen - Gourmet, Recessed Lighting, Upgraded Countertops, Walk-in Closet(s)
Hot Water Electric
Heating Forced Air, Heat Pump - Electric BackUp
Cooling Central A/C
Flooring Laminated
Equipment Dishwasher, Disposal, Microwave, Oven/Range - Electric, Refrigerator, Stainless Steel Appliances, Washer/Dryer Hookups Only, Water Heater
Fireplace N
Appliance Dishwasher, Disposal, Microwave, Oven/Range - Electric, Refrigerator, Stainless Steel Appliances, Washer/Dryer Hookups Only, Water Heater
Heat Source Natural Gas, Electric
Laundry Main Floor, Hookup
Exterior
Exterior Feature Deck(s), Porch(es)
Parking Features Additional Storage Area, Covered Parking, Garage - Front Entry, Garage Door Opener, Inside Access, Oversized
Garage Spaces 6.0
Utilities Available Cable TV, Cable TV Available, Electric Available, Phone, Phone Available, Propane, Sewer Available, Water Available
Water Access N
Roof Type Architectural Shingle,Pitched
Accessibility Doors - Swing In, Level Entry - Main
Porch Deck(s), Porch(es)
Attached Garage 2
Total Parking Spaces 6
Garage Y
Building
Lot Description Backs - Open Common Area, Interior
Story 2
Foundation Other
Sewer Public Sewer
Water Public
Architectural Style Colonial
Level or Stories 2
Additional Building Above Grade, Below Grade
Structure Type Dry Wall,9'+ Ceilings
New Construction N
Schools
Middle Schools Lake Forest
High Schools Lake Forest
School District Lake Forest
Others
Senior Community No
Tax ID SM-00-14002-01-0600-000
Ownership Fee Simple
SqFt Source Assessor
Acceptable Financing Cash, Conventional, FHA, USDA, VA
Listing Terms Cash, Conventional, FHA, USDA, VA
Financing Cash,Conventional,FHA,USDA,VA
Special Listing Condition Standard
Read Less

Bought with Jennifer Casamento • Northrop Realty



