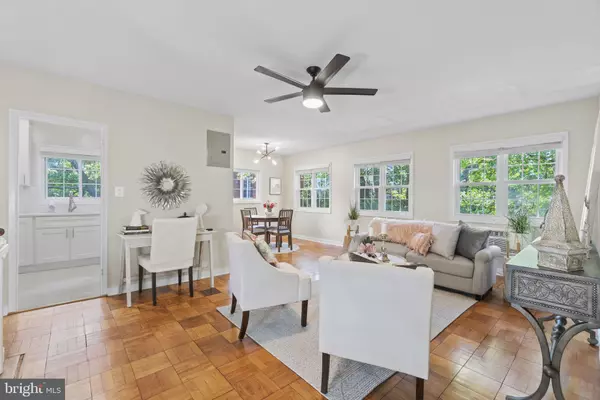For more information regarding the value of a property, please contact us for a free consultation.
1218 MARTHA CUSTIS DR Alexandria, VA 22302
Want to know what your home might be worth? Contact us for a FREE valuation!

Our team is ready to help you sell your home for the highest possible price ASAP
Key Details
Sold Price $330,000
Property Type Condo
Sub Type Condo/Co-op
Listing Status Sold
Purchase Type For Sale
Square Footage 805 sqft
Price per Sqft $409
Subdivision Parkfairfax
MLS Listing ID VAAX2025040
Sold Date 08/18/23
Style Colonial
Bedrooms 1
Full Baths 1
Condo Fees $485/mo
HOA Y/N N
Abv Grd Liv Area 805
Originating Board BRIGHT
Year Built 1941
Annual Tax Amount $2,861
Tax Year 2020
Property Description
Gorgeous 1 bed, 1 bath Parkfairfax corner unit. Upper level Monroe floor plan with no one above you! Recently remodeled kitchen with new flooring, cabinets, countertops, recessed lighting, added storage & gas cooking. Oversized bedroom with ceiling fan, two closets, board & batten, and additional storage. Stackable washer/dryer in unit (Bosch, 2019). Two new heating/AC wall units (2022). Vinyl windows & upgraded electrical panel. New front door (2022) and shower head replaced (2023). Ample off-street parking all around the unit. Amenity packed Parkfairfax has three swimming pools, tennis & pickleball courts, volleyball, basketball court, tot lots, exercise facility, wooded walking trails, and much more! Enjoy the proximity to Shirlington Village and Old Town Alx. Minutes from the Pentagon and downtown DC via the Dash Bus system.
Location
State VA
County Alexandria City
Zoning RB
Rooms
Other Rooms Living Room, Dining Room, Kitchen, Bedroom 1, Bathroom 1
Main Level Bedrooms 1
Interior
Interior Features Attic, Ceiling Fan(s), Recessed Lighting, Tub Shower, Wood Floors, Floor Plan - Traditional
Hot Water Electric
Heating Wall Unit
Cooling Ceiling Fan(s), Programmable Thermostat, Wall Unit
Flooring Wood
Equipment Built-In Microwave, Built-In Range, Dishwasher, Disposal, Dryer, Icemaker, Washer/Dryer Stacked
Fireplace N
Appliance Built-In Microwave, Built-In Range, Dishwasher, Disposal, Dryer, Icemaker, Washer/Dryer Stacked
Heat Source Electric
Laundry Washer In Unit, Dryer In Unit
Exterior
Exterior Feature Porch(es)
Amenities Available Basketball Courts, Common Grounds, Exercise Room, Jog/Walk Path, Laundry Facilities, Party Room, Picnic Area, Pool - Outdoor, Swimming Pool, Tennis Courts, Tot Lots/Playground, Volleyball Courts, Club House, Extra Storage, Fitness Center, Meeting Room
Water Access N
View Garden/Lawn, Street
Accessibility None
Porch Porch(es)
Garage N
Building
Story 1
Unit Features Garden 1 - 4 Floors
Sewer Public Sewer
Water Public
Architectural Style Colonial
Level or Stories 1
Additional Building Above Grade, Below Grade
New Construction N
Schools
School District Alexandria City Public Schools
Others
Pets Allowed Y
HOA Fee Include A/C unit(s),All Ground Fee,Common Area Maintenance,Ext Bldg Maint,Gas,Lawn Maintenance,Pool(s),Road Maintenance,Snow Removal,Trash,Sewer,Water
Senior Community No
Tax ID 50216540
Ownership Condominium
Horse Property N
Special Listing Condition Standard
Pets Allowed Number Limit
Read Less

Bought with Noah Fields • KW Metro Center



