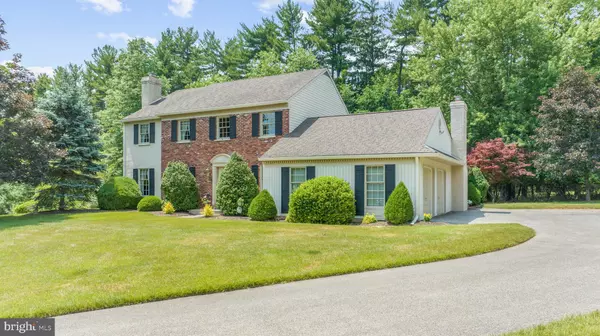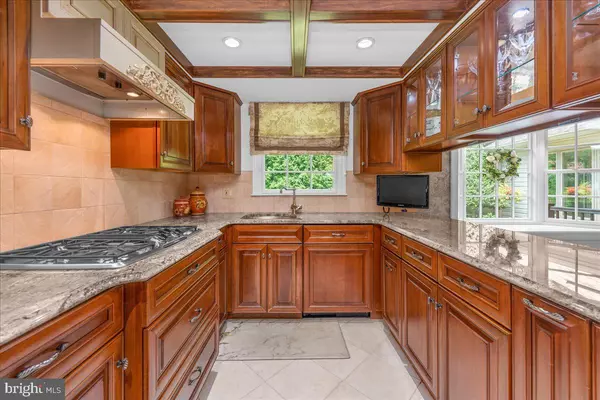For more information regarding the value of a property, please contact us for a free consultation.
768 W PROSPECT AVE North Wales, PA 19454
Want to know what your home might be worth? Contact us for a FREE valuation!

Our team is ready to help you sell your home for the highest possible price ASAP
Key Details
Sold Price $810,000
Property Type Single Family Home
Sub Type Detached
Listing Status Sold
Purchase Type For Sale
Square Footage 3,186 sqft
Price per Sqft $254
Subdivision Gwynedd Chase
MLS Listing ID PAMC2075278
Sold Date 08/17/23
Style Colonial
Bedrooms 4
Full Baths 2
Half Baths 1
HOA Y/N N
Abv Grd Liv Area 3,186
Originating Board BRIGHT
Year Built 1979
Annual Tax Amount $9,177
Tax Year 2022
Lot Size 0.880 Acres
Acres 0.88
Lot Dimensions 60.00 x 0.00
Property Description
Welcome to 768 W Prospect Ave., a cherished home with the pride of original ownership. This remarkable property holds a special place in the hearts of the owners, and now it awaits new owners to continue its legacy. A charming 4 bedroom 2.5 bath colonial house situated on a beautiful street, nestled at the end of a peaceful cul-de-sac. Step through the front door, and you'll be greeted by a warm and inviting atmosphere. The living room offers a cozy haven for relaxation, featuring a fireplace that has witnessed countless gatherings and shared moments of joy. The formal dining room provides an intimate space for family meals or hosting guests. Onto the eat-in kitchen and be greeted by the timeless elegance of cherry wood cabinets and a stunning granite countertop. The rich and warm tones of the cherry wood cabinets exude sophistication and add a touch of luxury to the space. These cabinets and pantry offer ample storage, allowing you to keep your kitchen organized and clutter-free. Just off the kitchen is the family room where comfort, entertainment, and relaxation come together seamlessly. The focal points of this space are the inviting wet bar and the cozy gas fireplace adorned with built-in shelves, creating a perfect setting for family gatherings and entertaining guests. Just through the double-glass doors and enter the sunroom with its expansive windows that let in abundant natural light, creating a bright and airy atmosphere. These large windows also provide picturesque views of the surrounding landscape, allowing you to appreciate the changing seasons and enjoy the beauty of your outdoor surroundings. A powder room and convenient main-floor laundry room complete the first floor. The second floor features four generously sized bedrooms. Two of the bedrooms expose the beautiful gleaming hardwood floors. Consider the possibilities that lie beneath the carpet and envision the transformation that can take place with the stunning hardwood floors waiting to be rediscovered throughout. The main bedroom offers a walk-in closet and private bath with a stall glass shower. Another notable feature of this house is the large unfinished basement with a workbench that adds immense potential to the property, allowing you to customize the space to fit your specific needs and interests. There are ample storage options. With its full attic with access via the finished stairs in the 4th bedroom, as well as, the finished attic over the 2 car garage with pull-down stairs and a convenient electric hoist for lifting bulky/heavy items. Enjoy all the nearby amenities, such as trails, parks, schools, shopping centers, restaurants, and more!
Location
State PA
County Montgomery
Area Upper Gwynedd Twp (10656)
Zoning 1101 RES
Rooms
Basement Sump Pump, Workshop, Unfinished, Full, Drainage System, Poured Concrete
Interior
Interior Features Attic, Bar, Built-Ins, Carpet, Ceiling Fan(s), Dining Area, Family Room Off Kitchen, Floor Plan - Traditional, Formal/Separate Dining Room, Kitchen - Eat-In, Primary Bath(s), Stall Shower, Walk-in Closet(s), Wet/Dry Bar, Window Treatments, Wine Storage
Hot Water Natural Gas
Heating Forced Air
Cooling Central A/C
Flooring Carpet, Hardwood, Ceramic Tile
Fireplaces Number 2
Fireplaces Type Gas/Propane, Wood
Equipment Built-In Microwave, Built-In Range, Cooktop, Dishwasher, Disposal, Dryer - Gas, Oven - Wall, Range Hood, Refrigerator, Washer
Fireplace Y
Appliance Built-In Microwave, Built-In Range, Cooktop, Dishwasher, Disposal, Dryer - Gas, Oven - Wall, Range Hood, Refrigerator, Washer
Heat Source Natural Gas
Laundry Main Floor
Exterior
Parking Features Additional Storage Area, Garage - Side Entry, Garage Door Opener, Inside Access
Garage Spaces 2.0
Water Access N
Roof Type Asphalt
Accessibility None
Attached Garage 2
Total Parking Spaces 2
Garage Y
Building
Lot Description Backs to Trees, Cul-de-sac, Front Yard, Landscaping, Partly Wooded, Rear Yard
Story 2
Foundation Concrete Perimeter
Sewer Public Sewer
Water Public
Architectural Style Colonial
Level or Stories 2
Additional Building Above Grade, Below Grade
New Construction N
Schools
High Schools North Penn
School District North Penn
Others
Senior Community No
Tax ID 56-00-07222-363
Ownership Fee Simple
SqFt Source Assessor
Acceptable Financing Cash, Conventional, Negotiable
Listing Terms Cash, Conventional, Negotiable
Financing Cash,Conventional,Negotiable
Special Listing Condition Standard
Read Less

Bought with Nick Raimo • Keller Williams Real Estate-Montgomeryville



