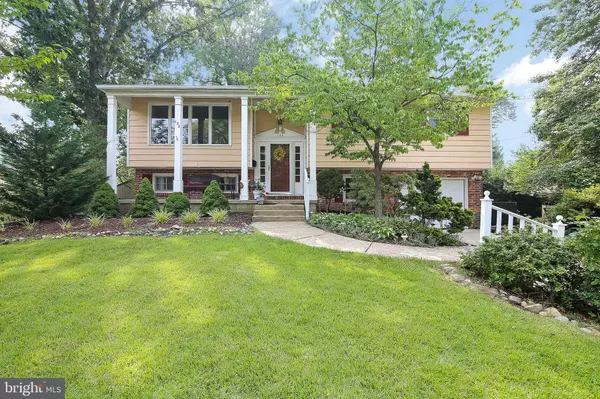For more information regarding the value of a property, please contact us for a free consultation.
122 KEATS PL Cherry Hill, NJ 08003
Want to know what your home might be worth? Contact us for a FREE valuation!

Our team is ready to help you sell your home for the highest possible price ASAP
Key Details
Sold Price $465,000
Property Type Single Family Home
Sub Type Detached
Listing Status Sold
Purchase Type For Sale
Square Footage 2,232 sqft
Price per Sqft $208
Subdivision Downs Farm
MLS Listing ID NJCD2046794
Sold Date 08/17/23
Style Contemporary
Bedrooms 4
Full Baths 3
HOA Y/N N
Abv Grd Liv Area 2,232
Originating Board BRIGHT
Year Built 1960
Annual Tax Amount $8,060
Tax Year 2022
Lot Size 9,121 Sqft
Acres 0.21
Lot Dimensions 80.00 x 114.00
Property Description
Welcome to 122 Keats Place This wonderful home is located in desirable Downs Farm neighborhood, Cherry Hill NJ. This 4 Bedroom, 3 Full Bath home with its ideal location ,versatile layout, recently remodeled kitchen offers a fantastic opportunity and flexible living! Step inside to discover a formal entrance foyer thats leads up to a spacious Living Room.,Dining room and kitchen area with an open floor plan! The newly updated kitchen features stainless appliances complete with sleek granite countertops that add a touch of elegance & style to the heart of the home!The Hardwood floors to the main level create an inviting atmosphere, while the large windows and back slider off the Dining area bathe the space with natural light enhancing its warm and welcoming ambiance. Entertaining will be a breeze with sliders from the Dining Room leading to an enormous upper deck! The primary Bedroom 1, features a private bath, skylights with sun space and access to the upper deck. Bedroom 2 and 3 are of adequate size and share a remodeled main bathroom. The lower level of this home is an incredible bonus, an in-law-suite or an area for extended family complete with its own kitchen,Bedroom ,Family Room & full bathroom offers endless possibilities! Weather you have relatives or friends staying for an extended visit or desire a separate living area for added convenience, this lower level is the perfect solution! There is also a private lower level entrance.The rear Yard features a tranquil space complete with a fountain pond. and shaded tranquility!Additional features include close to all major Highways, the Speed line and shopping! Award winning Horace Mann elementary school. Seller is offering a 1 year Home Warranty.
Location
State NJ
County Camden
Area Cherry Hill Twp (20409)
Zoning RESIDENTAL
Rooms
Other Rooms Living Room, Dining Room, Bedroom 2, Bedroom 3, Bedroom 4, Kitchen, Family Room, Foyer, Bedroom 1, Laundry, Bathroom 1, Bathroom 2, Bathroom 3
Main Level Bedrooms 3
Interior
Interior Features 2nd Kitchen, Carpet, Dining Area, Entry Level Bedroom, Floor Plan - Open, Kitchen - Eat-In, Kitchen - Table Space, Primary Bath(s), Skylight(s), Stall Shower, Wood Floors
Hot Water Natural Gas
Heating Forced Air
Cooling Central A/C
Flooring Hardwood, Carpet
Equipment Dishwasher, Oven - Self Cleaning, Stainless Steel Appliances
Fireplace N
Appliance Dishwasher, Oven - Self Cleaning, Stainless Steel Appliances
Heat Source Natural Gas
Exterior
Parking Features Garage - Front Entry
Garage Spaces 1.0
Utilities Available Natural Gas Available
Water Access N
Accessibility None
Attached Garage 1
Total Parking Spaces 1
Garage Y
Building
Story 2
Foundation Block
Sewer Public Sewer
Water Public
Architectural Style Contemporary
Level or Stories 2
Additional Building Above Grade, Below Grade
New Construction N
Schools
Elementary Schools Horace Mann
High Schools Cherry Hill High - East
School District Cherry Hill Township Public Schools
Others
Senior Community No
Tax ID 09-00529 20-00023
Ownership Fee Simple
SqFt Source Assessor
Acceptable Financing Conventional, FHA, Cash, VA
Listing Terms Conventional, FHA, Cash, VA
Financing Conventional,FHA,Cash,VA
Special Listing Condition Standard
Read Less

Bought with Non Member • Non Subscribing Office

