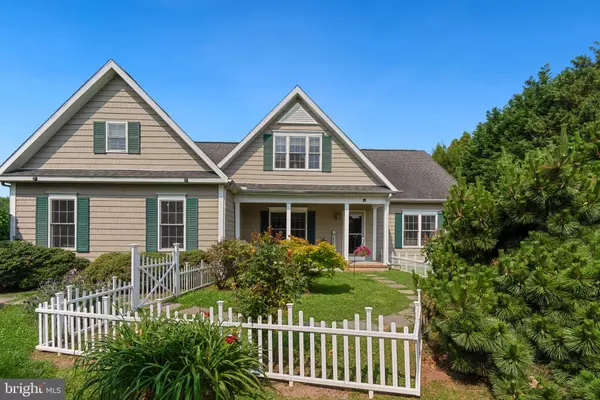For more information regarding the value of a property, please contact us for a free consultation.
6961 HAGY RD Rock Hall, MD 21661
Want to know what your home might be worth? Contact us for a FREE valuation!

Our team is ready to help you sell your home for the highest possible price ASAP
Key Details
Sold Price $610,000
Property Type Single Family Home
Sub Type Detached
Listing Status Sold
Purchase Type For Sale
Square Footage 3,627 sqft
Price per Sqft $168
Subdivision Little Neck Farm
MLS Listing ID MDKE2002802
Sold Date 08/15/23
Style Cape Cod
Bedrooms 5
Full Baths 4
HOA Fees $89/ann
HOA Y/N Y
Abv Grd Liv Area 3,627
Originating Board BRIGHT
Year Built 2001
Annual Tax Amount $5,649
Tax Year 2022
Lot Size 1.240 Acres
Acres 1.24
Property Description
SAILERS WELCOME! If you think a 42' deeded boat slip with 6' MLW is great, how do you feel about an average electric bill of $100/month year round? This extraordinary property with 3,627 sq. ft. of finished living space features the following relevant upgrades: *solar panels (on grid) paid in full and will convey with property transfer, *new state of the art water heater with 30 year life, *gourmet kitchen propane range (all new appliances as of 2019), *fenced rear yard (2020), awnings (2021), new Carrier heat pump and furnace (2020), floored attic with 6"-10" spray foam (2021), etc. and we're just getting started! More than enough room for extended family. See documents for new marina project that includes a sizable floating dock!
Location
State MD
County Kent
Zoning RCD
Rooms
Other Rooms Living Room, Dining Room, Primary Bedroom, Bedroom 3, Bedroom 4, Bedroom 5, Kitchen, Foyer, Sun/Florida Room, In-Law/auPair/Suite, Loft, Other, Attic, Primary Bathroom
Main Level Bedrooms 3
Interior
Interior Features Attic, Breakfast Area, Ceiling Fan(s), Combination Dining/Living, Combination Kitchen/Dining, Combination Kitchen/Living, Crown Moldings, Dining Area, Entry Level Bedroom, Floor Plan - Open, Kitchen - Eat-In, Kitchen - Gourmet, Skylight(s), Upgraded Countertops, Walk-in Closet(s), Water Treat System, Window Treatments, Wood Floors
Hot Water Electric
Cooling Central A/C, Ceiling Fan(s), Heat Pump(s), Solar On Grid, Zoned
Flooring Engineered Wood, Ceramic Tile, Hardwood, Carpet
Fireplaces Number 1
Fireplaces Type Fireplace - Glass Doors
Equipment Built-In Microwave, Stainless Steel Appliances, Refrigerator, Oven/Range - Gas, Water Heater - High-Efficiency, Water Conditioner - Owned, Washer, Dishwasher, Dryer, Exhaust Fan
Fireplace Y
Appliance Built-In Microwave, Stainless Steel Appliances, Refrigerator, Oven/Range - Gas, Water Heater - High-Efficiency, Water Conditioner - Owned, Washer, Dishwasher, Dryer, Exhaust Fan
Heat Source Propane - Leased, Electric
Laundry Main Floor
Exterior
Exterior Feature Patio(s)
Parking Features Garage - Front Entry
Garage Spaces 3.0
Fence Rear, Split Rail
Amenities Available Boat Dock/Slip, Common Grounds, Pier/Dock, Water/Lake Privileges, Picnic Area
Water Access Y
Water Access Desc Private Access,Sail,Boat - Powered,Canoe/Kayak
View Trees/Woods, Scenic Vista, Pasture
Roof Type Architectural Shingle
Accessibility Level Entry - Main
Porch Patio(s)
Road Frontage City/County
Attached Garage 3
Total Parking Spaces 3
Garage Y
Building
Lot Description Adjoins - Open Space, Front Yard, Landscaping, Rear Yard, SideYard(s)
Story 2
Foundation Crawl Space, Block
Sewer Community Septic Tank
Water Well
Architectural Style Cape Cod
Level or Stories 2
Additional Building Above Grade, Below Grade
New Construction N
Schools
School District Kent County Public Schools
Others
HOA Fee Include Common Area Maintenance,Pier/Dock Maintenance
Senior Community No
Tax ID 1505026997
Ownership Fee Simple
SqFt Source Assessor
Special Listing Condition Standard
Read Less

Bought with Retha J Arrabal • Doug Ashley Realtors, LLC



