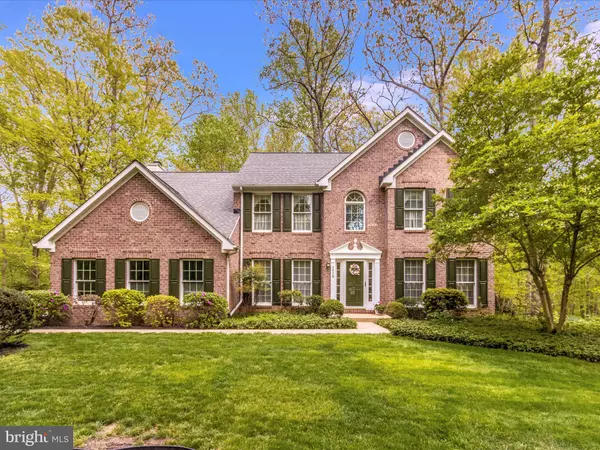For more information regarding the value of a property, please contact us for a free consultation.
1315 BRUNSWICK DR Sykesville, MD 21784
Want to know what your home might be worth? Contact us for a FREE valuation!

Our team is ready to help you sell your home for the highest possible price ASAP
Key Details
Sold Price $740,000
Property Type Single Family Home
Sub Type Detached
Listing Status Sold
Purchase Type For Sale
Square Footage 4,058 sqft
Price per Sqft $182
Subdivision Hammond Estates
MLS Listing ID MDCR2014058
Sold Date 08/15/23
Style Colonial
Bedrooms 4
Full Baths 2
Half Baths 1
HOA Y/N N
Abv Grd Liv Area 3,098
Originating Board BRIGHT
Year Built 1994
Annual Tax Amount $6,301
Tax Year 2022
Lot Size 4.000 Acres
Acres 4.0
Property Description
PRICE REFRESHED!!A HIDDEN TREASURE ON 4 ACRES CONVENIENTLY LOCATED IN ELDERSBURG HAMMOND ESTATES*OVER 4000 FINISHED SQ. FT. BRICK FRONT 4 BEDROOM COLONIAL WITH SIDE LOAD 2 CAR GARAGE*NEWER IMPROVEMENTS TO INCLUDE HEAT PUMP, NEW SS KITCHEN APPLIANCES , SOME LAMINATE FLOORS AND COMCAST INTERNET. FINISHED REC ROOM AND EXERCISE ROOMS IN LOWER LEVEL. PLENTY OF STORAGE IN UNFINISHED PORTION WITH BUILT IN WORKBENCH AND CRAWL SPACE TOO. PRIMARY BATH HAS UNDATED SHOWER AND LAUNDRY ROOM IS LOCATED ON UPPER LEVEL. YOU'LL LOVE ALL THE MATURE LANDSCAPING WITH AZALEAS, FLOWERING TREES AND PERENNIALS. SHED. PLAYGROUND AND OVERSIZED DECK TO ENJOY THE BEAUTY OF NATURE.
Location
State MD
County Carroll
Zoning R
Rooms
Other Rooms Living Room, Dining Room, Primary Bedroom, Bedroom 2, Bedroom 3, Bedroom 4, Kitchen, Family Room, Study, Exercise Room, Recreation Room
Basement Daylight, Full, Full, Walkout Level
Interior
Interior Features Attic, Breakfast Area, Carpet, Ceiling Fan(s), Elevator, Dining Area, Kitchen - Country, Kitchen - Eat-In, Kitchen - Gourmet, Kitchen - Table Space, Walk-in Closet(s), Wood Floors
Hot Water Electric
Heating Heat Pump(s)
Cooling Central A/C, Ceiling Fan(s), Heat Pump(s)
Flooring Ceramic Tile, Hardwood, Carpet
Fireplaces Number 1
Fireplaces Type Fireplace - Glass Doors, Mantel(s), Screen
Equipment Built-In Microwave, Dishwasher, Disposal, Dryer, Exhaust Fan, Extra Refrigerator/Freezer, Icemaker, Oven/Range - Electric, Range Hood, Refrigerator, Stove, Washer
Fireplace Y
Window Features Double Pane,Screens,Sliding
Appliance Built-In Microwave, Dishwasher, Disposal, Dryer, Exhaust Fan, Extra Refrigerator/Freezer, Icemaker, Oven/Range - Electric, Range Hood, Refrigerator, Stove, Washer
Heat Source Electric
Laundry Upper Floor
Exterior
Exterior Feature Deck(s)
Parking Features Garage Door Opener, Garage - Side Entry
Garage Spaces 2.0
Utilities Available Cable TV
Water Access N
View Creek/Stream, Trees/Woods
Roof Type Asphalt
Street Surface Black Top
Accessibility None
Porch Deck(s)
Road Frontage Private
Attached Garage 2
Total Parking Spaces 2
Garage Y
Building
Lot Description Backs to Trees, Cul-de-sac, Landscaping, No Thru Street, Partly Wooded, Secluded, Stream/Creek
Story 3
Foundation Block
Sewer On Site Septic
Water Public
Architectural Style Colonial
Level or Stories 3
Additional Building Above Grade, Below Grade
Structure Type 9'+ Ceilings,2 Story Ceilings,Cathedral Ceilings,Dry Wall
New Construction N
Schools
Elementary Schools Freedom District
Middle Schools Oklahoma Road
High Schools Liberty
School District Carroll County Public Schools
Others
Senior Community No
Tax ID 0705072964
Ownership Fee Simple
SqFt Source Assessor
Security Features Security System,Smoke Detector
Acceptable Financing Cash, Conventional, FHA 203(b), VA
Horse Property N
Listing Terms Cash, Conventional, FHA 203(b), VA
Financing Cash,Conventional,FHA 203(b),VA
Special Listing Condition Standard
Read Less

Bought with Shiva Zargham • Compass



