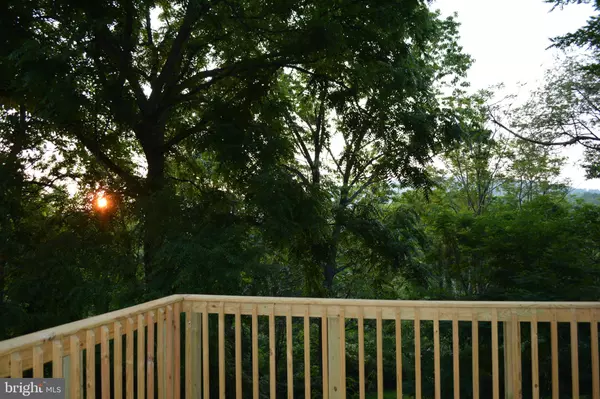For more information regarding the value of a property, please contact us for a free consultation.
348 ROME BEAUTY DR Linden, VA 22642
Want to know what your home might be worth? Contact us for a FREE valuation!

Our team is ready to help you sell your home for the highest possible price ASAP
Key Details
Sold Price $360,000
Property Type Single Family Home
Sub Type Detached
Listing Status Sold
Purchase Type For Sale
Square Footage 1,436 sqft
Price per Sqft $250
Subdivision Apple Mt Lake
MLS Listing ID VAWR2006048
Sold Date 08/11/23
Style Ranch/Rambler
Bedrooms 3
Full Baths 2
HOA Fees $53/mo
HOA Y/N Y
Abv Grd Liv Area 1,436
Originating Board BRIGHT
Year Built 1993
Annual Tax Amount $1,281
Tax Year 2022
Lot Size 1.070 Acres
Acres 1.07
Property Description
Welcome to “Hideaway,” a like-new home (31k+ in updates the past 2 months) that will make every single day feel like a vacation! Nestled on over 1 private acre surrounded by trees (yet offering plenty of room for gardens and recreation), enjoy mountain views, amazing sunrises and country-like stars from this 3 bedroom 2 bath showplace just one easy mile from I-66 exit 13. TOP FEATURES: Skylights throughout the vaulted great room, dining room and kitchen with tongue and groove ceiling/Master balcony accessed by sliding doors/Bow and picture windows/Stone wood burning fireplace/Full unfinished basement (with rough-in plumbing, utility sink, sliding doors that walk out to a rear patio under deck, full-sized window for future bedroom and $16,555 in waterproofing with lifetime warranty)/Plentiful parking area (upper driveway has been turned to grass but could easily be converted back for 2 extra spaces)........MAJOR UPDATES: New HVAC May 2023/ New rear deck (12x12) and front porch (12x10) in May 2023/ New roof in 2018 (architectural shingles)/ $3k in Custom blinds in 2022 (cordless)/ Chimney inspection and upgrade in 2018/ Siding and gutter repairs as well as staining of entire siding and painting of entire foundation and deck May 2023/ New front porch and stairs May 2023/ Vinyl plank flooring throughout entire house (except 2nd bedroom which has hardwood) 2018/ Renovated master bath (with porcelain tile) 2023/ Marvin replacement windows /$6,500 in septic updates in 2018/ New kitchen counters, cabinet hardware, deep sink, faucet (with pull down sprayer and led light) in May 2023/ There are even new doors throughout, fresh paint throughout, new trim throughout, $1k+ in hardscape (rubber mulch, etc), new laminate flooring throughout in 2018, a brand new mailbox, plus sliding doors have been re-screened! LOCATION BONUSES: Less than ½ mile from Hideaway you can experience Apple Mountain Lake (and its fishing, pavilion, park benches, beach area and swimming platform) as well as a community playground (including basketball and tennis court as well as a well-maintained playground) all for a mere $53 per month HOA fee! Home backs to a 90 acre church-owned property and feels like it's in the middle of nowhere but is 3 minutes from I-66! Property is 2 miles from recycling/trash center. Ask for documents verifying updates, receipts, plat and septic info as all is available.
Location
State VA
County Warren
Zoning R
Rooms
Other Rooms Dining Room, Primary Bedroom, Bedroom 2, Bedroom 3, Kitchen, Basement, Great Room
Basement Interior Access, Heated, Outside Entrance, Rear Entrance, Rough Bath Plumb, Space For Rooms, Walkout Level, Water Proofing System, Windows, Full
Main Level Bedrooms 3
Interior
Interior Features Attic, Ceiling Fan(s), Combination Dining/Living, Combination Kitchen/Dining, Combination Kitchen/Living, Dining Area, Entry Level Bedroom, Family Room Off Kitchen, Floor Plan - Open, Primary Bath(s), Pantry, Recessed Lighting, Skylight(s), Wood Floors, Window Treatments
Hot Water Electric
Heating Heat Pump(s)
Cooling Central A/C, Ceiling Fan(s), Heat Pump(s)
Flooring Engineered Wood, Laminate Plank, Tile/Brick
Fireplaces Number 1
Fireplaces Type Mantel(s), Wood
Equipment Built-In Microwave, Dishwasher, Exhaust Fan, Icemaker, Microwave, Oven - Self Cleaning, Oven/Range - Electric, Refrigerator, Stainless Steel Appliances, Water Heater
Fireplace Y
Window Features Bay/Bow,Skylights,Sliding
Appliance Built-In Microwave, Dishwasher, Exhaust Fan, Icemaker, Microwave, Oven - Self Cleaning, Oven/Range - Electric, Refrigerator, Stainless Steel Appliances, Water Heater
Heat Source Electric
Laundry Basement
Exterior
Exterior Feature Balcony, Patio(s)
Utilities Available Cable TV Available, Phone Available, Sewer Available, Water Available
Amenities Available Basketball Courts, Lake, Picnic Area, Pier/Dock, Tennis Courts, Tot Lots/Playground, Water/Lake Privileges, Security
Water Access N
View Mountain, Trees/Woods
Roof Type Architectural Shingle
Accessibility None
Porch Balcony, Patio(s)
Garage N
Building
Lot Description Backs to Trees, Front Yard, Private, Partly Wooded, Rear Yard, Secluded, SideYard(s)
Story 1
Foundation Slab
Sewer On Site Septic
Water Well
Architectural Style Ranch/Rambler
Level or Stories 1
Additional Building Above Grade, Below Grade
Structure Type 9'+ Ceilings,Dry Wall,High,Vaulted Ceilings
New Construction N
Schools
Elementary Schools Hilda J Barbour
Middle Schools Warren County
High Schools Warren County
School District Warren County Public Schools
Others
HOA Fee Include Common Area Maintenance,Management,Road Maintenance,Snow Removal
Senior Community No
Tax ID 22B K 7
Ownership Fee Simple
SqFt Source Assessor
Security Features Smoke Detector
Acceptable Financing Conventional, FHA, USDA, VA, VHDA
Listing Terms Conventional, FHA, USDA, VA, VHDA
Financing Conventional,FHA,USDA,VA,VHDA
Special Listing Condition Standard
Read Less

Bought with Elmer R Daluz • Fairfax Realty Select



