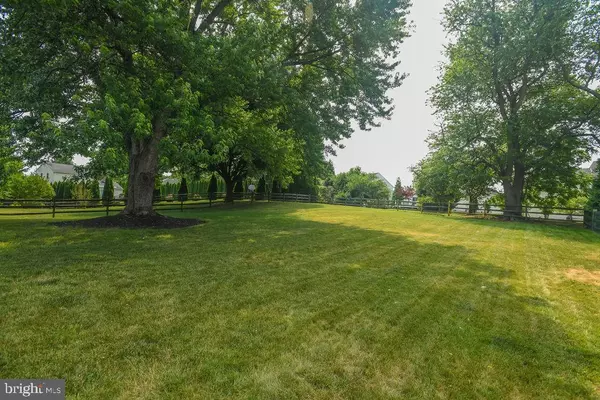For more information regarding the value of a property, please contact us for a free consultation.
8 FIELDSTONE CIR Hockessin, DE 19707
Want to know what your home might be worth? Contact us for a FREE valuation!

Our team is ready to help you sell your home for the highest possible price ASAP
Key Details
Sold Price $522,000
Property Type Single Family Home
Sub Type Detached
Listing Status Sold
Purchase Type For Sale
Square Footage 2,375 sqft
Price per Sqft $219
Subdivision Mendenhall Village
MLS Listing ID DENC2044428
Sold Date 08/11/23
Style Colonial
Bedrooms 4
Full Baths 2
Half Baths 1
HOA Fees $30/ann
HOA Y/N Y
Abv Grd Liv Area 2,375
Originating Board BRIGHT
Year Built 1984
Annual Tax Amount $3,697
Tax Year 2022
Lot Size 0.410 Acres
Acres 0.41
Lot Dimensions 77.20 x 217.40
Property Description
HOLD SHOWINGS - AWAITING SIGNATURES ****** Rare opportunity to find a 4 bedroom 2.5 bath colonial with a very large flat yard in the Hockessin/Pike Creek area! One of the largest models in Mendenhall Village is awaiting it's new owner with all the major updates completed recently including the roof, a high efficiency gas heater, central air, insulated vinyl tilt windows, and 28 x 16 deck. The large living room with bay window opens to the formal dining room highlighted with chair rail & crown moudings. The updated kitchen has maple cabinetry, Corian countertops, updated stainless steel refrigerator, dishwasher, & microwave. There is gas available for the conversion from an electric stove to gas if desired. The peninsula style kitchen allows a nice eating area open to the family room. Just off the kitchen is a lighted butler station/wet bar that leads to the endless family room featuring a brick gas fireplace flanked by bookshelves and a slider to the awesome fenced yard! The spacious laundry room and updated powder room located off the garage complete the main level. The upper level features the master bedroom with multiple closets, master bath with stall shower, and a 22 x 12 bonus room with skylights. There are 3 additional bedrooms and an updated tiled hall bath with double sink vanity. There's pull down attic stairs for easy access to storage space. The basement is clean and spacious for your future expansion or storage space. This home is located in a wonderful and active community with convenience to Kennett Square, Newark, or Wilmington.
Location
State DE
County New Castle
Area Hockssn/Greenvl/Centrvl (30902)
Zoning NCPUD
Direction West
Rooms
Other Rooms Living Room, Dining Room, Primary Bedroom, Bedroom 2, Bedroom 3, Bedroom 4, Kitchen, Family Room, Laundry, Bonus Room
Basement Unfinished
Interior
Hot Water Electric
Heating Forced Air
Cooling Central A/C
Fireplaces Number 1
Fireplaces Type Brick, Gas/Propane
Equipment Built-In Microwave, Dishwasher, Dryer, Oven/Range - Electric, Refrigerator, Washer, Water Heater
Fireplace Y
Appliance Built-In Microwave, Dishwasher, Dryer, Oven/Range - Electric, Refrigerator, Washer, Water Heater
Heat Source Natural Gas
Laundry Main Floor
Exterior
Parking Features Garage - Front Entry
Garage Spaces 6.0
Fence Split Rail
Water Access N
Accessibility None
Attached Garage 2
Total Parking Spaces 6
Garage Y
Building
Story 2
Foundation Block
Sewer Public Sewer
Water Public
Architectural Style Colonial
Level or Stories 2
Additional Building Above Grade, Below Grade
New Construction N
Schools
School District Red Clay Consolidated
Others
Senior Community No
Tax ID 08-024.20-104
Ownership Fee Simple
SqFt Source Assessor
Acceptable Financing Cash, Conventional, FHA
Listing Terms Cash, Conventional, FHA
Financing Cash,Conventional,FHA
Special Listing Condition Standard
Read Less

Bought with Michelle Denise Roop • Keller Williams Realty



