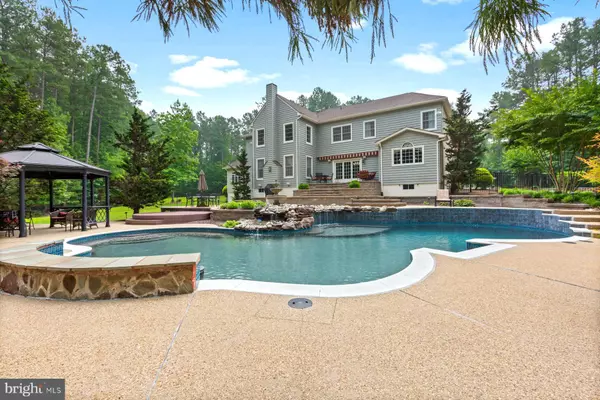For more information regarding the value of a property, please contact us for a free consultation.
12815 GLENDALE CT Fredericksburg, VA 22407
Want to know what your home might be worth? Contact us for a FREE valuation!

Our team is ready to help you sell your home for the highest possible price ASAP
Key Details
Sold Price $1,250,000
Property Type Single Family Home
Sub Type Detached
Listing Status Sold
Purchase Type For Sale
Square Footage 5,694 sqft
Price per Sqft $219
Subdivision Ashley Farms
MLS Listing ID VASP2018682
Sold Date 08/10/23
Style Traditional
Bedrooms 4
Full Baths 4
Half Baths 1
HOA Fees $55/qua
HOA Y/N Y
Abv Grd Liv Area 5,694
Originating Board BRIGHT
Year Built 2007
Annual Tax Amount $5,595
Tax Year 2022
Lot Size 2.890 Acres
Acres 2.89
Property Description
This is WHERE you'll find the best of both worlds, a luxurious and private estate just shy of 3 acres, near all the charm and allure of Downtown Fredericksburg. This stunning home, surrounded by expertly manicured landscaping, leaves a lasting impression the moment you enter. Once inside, an 19 ft marble foyer, accented with coffered ceilings, leads to a grand double staircase, with glimpses of finely crafted details found around every turn. Highlights of this 4 BR, 4.5 BA oasis include bright sun-kissed rooms, a newly carpeted solarium lined with walls of windows, an airy open floor plan designed to captivate from room to room, decorative columns and moldings, hardwoods, Bose speaker system plays your favorite sounds throughout, including the outside when entertaining by the pool. For an added touch, the property is also equipped with an invisible fence for any beloved furry friends, thoughtfully finished with a 3-car side-entry garage. A gourmet kitchen all Chef's can admire, complete with high-end appliances, gas range, double wall ovens, enhanced with artisanal cabinetry, and walk-in pantry fit for every family and friend's special occasions, accompanied by an oversized granite island with bay window views and French door access to the magnificent woodlands that encompass the upgraded Mineral Springs saltwater pool. The heated swimming pool is made of reinforced concrete with Pebble Tec finish, and an upgraded Caretaker integrated self-cleaning system. Back inside, you'll find a Study, Mud Room, and adjacent Laundry Room all with custom built-ins on the main floor. On each side of the foyer, an intimate sitting room and elegant formal dining room with tray ceiling awaits. The beautiful family room has a gas fireplace. Upstairs is the soothing primary suite with large walk-in closet. The en suite bath feels more like a spa retreat with decadent soaking tub, tranquil chandelier, dual sink vanity, and glass-enclosed shower. Let your imagination soar, beyond the en suite bath, MORE is more, a bonus room with two walk-in closets.
Down the hall, three serene and spacious junior suites, each possess a private bath. The sprawling unfinished walk-out lower level is master plumbed and has 9ft ceilings, potential for two more bedrooms, ample storage, integrated French drain system surrounding the house, and an additional 3,300 square feet that is simply waiting for your personal touch — owners invested close to $200K perfecting the exterior of the home. Added features, 3 zone HVAC system, water treatment system, sprinkler system around perimeter of home. All this and more completing the luxury and distinct comfort of this destination home. Miles away from the City's hustle and bustle yet uniquely accessible to life's greatest pleasures and activities, historical sites, wineries, dining, entertainment, and shopping. Offering commuter's close proximity to I-95, Route 1, and the VRE. This extraordinary home & lifestyle can be yours!
Location
State VA
County Spotsylvania
Zoning RU
Rooms
Basement Unfinished, Outside Entrance, Rough Bath Plumb
Interior
Interior Features Air Filter System, Built-Ins, Carpet, Ceiling Fan(s), Combination Kitchen/Dining, Crown Moldings, Double/Dual Staircase, Floor Plan - Open, Formal/Separate Dining Room, Kitchen - Eat-In, Kitchen - Gourmet, Pantry, Recessed Lighting, Skylight(s), Soaking Tub, Sound System, Sprinkler System, Walk-in Closet(s), Water Treat System, Wet/Dry Bar, Window Treatments, Breakfast Area, Curved Staircase
Hot Water Propane, 60+ Gallon Tank
Heating Forced Air, Zoned
Cooling Central A/C, Zoned
Fireplaces Number 1
Fireplaces Type Gas/Propane
Equipment Built-In Range, Dishwasher, Disposal, Energy Efficient Appliances, Extra Refrigerator/Freezer, Microwave, Oven - Double, Oven - Wall, Oven/Range - Gas, Refrigerator
Furnishings No
Fireplace Y
Window Features Bay/Bow,Double Pane
Appliance Built-In Range, Dishwasher, Disposal, Energy Efficient Appliances, Extra Refrigerator/Freezer, Microwave, Oven - Double, Oven - Wall, Oven/Range - Gas, Refrigerator
Heat Source Electric, Propane - Owned
Laundry Main Floor
Exterior
Exterior Feature Enclosed, Patio(s)
Parking Features Garage - Side Entry, Garage Door Opener, Inside Access
Garage Spaces 10.0
Fence Privacy
Pool In Ground, Saltwater, Heated, Filtered
Utilities Available Propane, Cable TV Available
Water Access N
View Garden/Lawn, Panoramic, Trees/Woods
Accessibility None
Porch Enclosed, Patio(s)
Attached Garage 3
Total Parking Spaces 10
Garage Y
Building
Lot Description Backs to Trees, Corner, Cul-de-sac, Landscaping, Level, Partly Wooded, Poolside, Premium, Private
Story 3
Foundation Slab
Sewer On Site Septic
Water Well, Private
Architectural Style Traditional
Level or Stories 3
Additional Building Above Grade, Below Grade
New Construction N
Schools
School District Spotsylvania County Public Schools
Others
Senior Community No
Tax ID 11K2-45-
Ownership Fee Simple
SqFt Source Estimated
Horse Property N
Special Listing Condition Standard
Read Less

Bought with Michael J Gillies • EXP Realty, LLC



