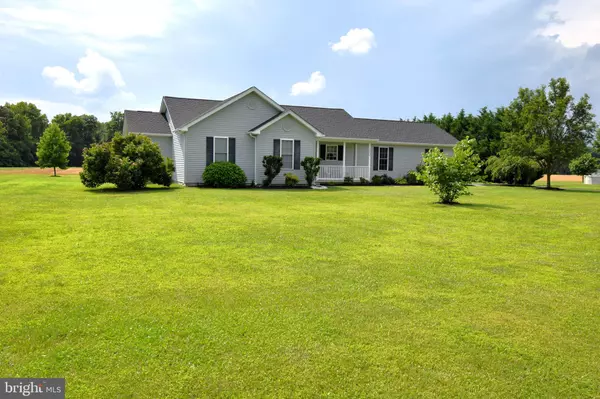For more information regarding the value of a property, please contact us for a free consultation.
10030 BLACKSMITH SHOP RD Greenwood, DE 19950
Want to know what your home might be worth? Contact us for a FREE valuation!

Our team is ready to help you sell your home for the highest possible price ASAP
Key Details
Sold Price $360,000
Property Type Single Family Home
Sub Type Detached
Listing Status Sold
Purchase Type For Sale
Square Footage 1,400 sqft
Price per Sqft $257
Subdivision None Available
MLS Listing ID DESU2044110
Sold Date 08/11/23
Style Ranch/Rambler
Bedrooms 3
Full Baths 2
HOA Y/N N
Abv Grd Liv Area 1,400
Originating Board BRIGHT
Year Built 2005
Annual Tax Amount $819
Tax Year 2022
Lot Size 0.910 Acres
Acres 0.91
Lot Dimensions 200.00 x 200.00
Property Description
Welcome Home!! This well-maintained ranch style home with 2 car attached garage is situated in a quaint country setting. Main living area is open and airy and features cathedral/vaulted ceilings and hardwood flooring. Laundry room is located steps from garage, Primary Bedroom features walk in closet and Primary bath. Plenty of closets for storage plus pull-down stairs in garage for additional storage space, 2 additional bedrooms and a full bath make this home complete. Exterior features, lush landscaping, sidewalks, front porch and rear deck with lovely country views!!
**Notes: Septic is scheduled for septic pump/cert, roof was replaced in April 2023 and warranty is transferable.
Location
State DE
County Sussex
Area Cedar Creek Hundred (31004)
Zoning AR-1
Rooms
Other Rooms Living Room, Dining Room, Primary Bedroom, Bedroom 2, Bedroom 3, Kitchen, Laundry, Primary Bathroom, Full Bath
Main Level Bedrooms 3
Interior
Interior Features Ceiling Fan(s), Carpet, Floor Plan - Open, Primary Bath(s), Recessed Lighting, Walk-in Closet(s), Tub Shower, Wood Floors
Hot Water Electric
Heating Heat Pump(s)
Cooling Central A/C
Flooring Hardwood, Carpet, Vinyl
Fireplace N
Heat Source Electric
Laundry Main Floor, Hookup
Exterior
Exterior Feature Deck(s), Porch(es)
Parking Features Garage - Side Entry, Garage Door Opener, Inside Access
Garage Spaces 7.0
Water Access N
Roof Type Architectural Shingle
Accessibility 2+ Access Exits
Porch Deck(s), Porch(es)
Attached Garage 2
Total Parking Spaces 7
Garage Y
Building
Lot Description Cleared, Front Yard, Landscaping, Rear Yard, SideYard(s)
Story 1
Foundation Block, Crawl Space
Sewer On Site Septic
Water Well
Architectural Style Ranch/Rambler
Level or Stories 1
Additional Building Above Grade, Below Grade
Structure Type Dry Wall
New Construction N
Schools
School District Milford
Others
Senior Community No
Tax ID 130-08.00-1.15
Ownership Fee Simple
SqFt Source Assessor
Acceptable Financing Cash, Conventional, FHA, USDA, VA
Horse Property N
Listing Terms Cash, Conventional, FHA, USDA, VA
Financing Cash,Conventional,FHA,USDA,VA
Special Listing Condition Standard
Read Less

Bought with Sue A Leek • Coldwell Banker Realty



